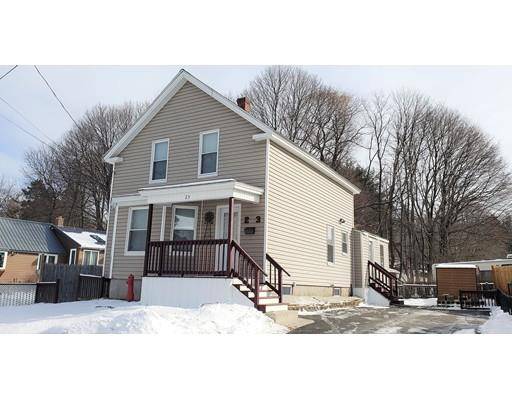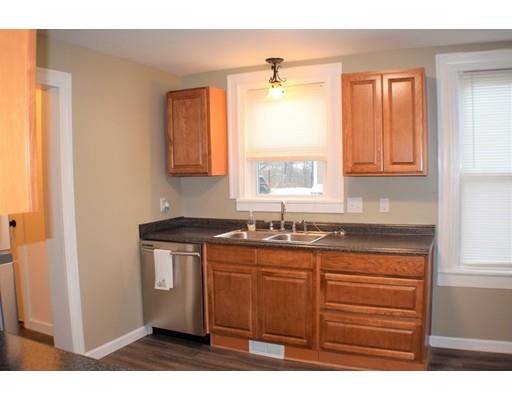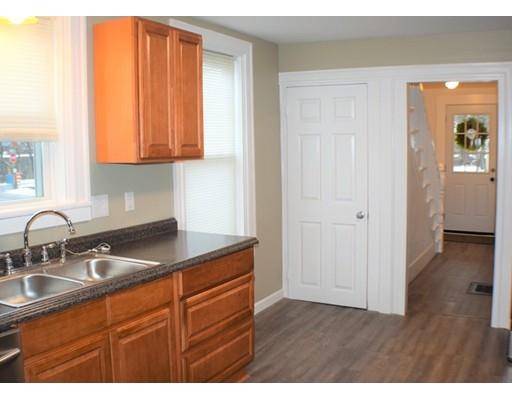For more information regarding the value of a property, please contact us for a free consultation.
Key Details
Sold Price $170,000
Property Type Single Family Home
Sub Type Single Family Residence
Listing Status Sold
Purchase Type For Sale
Square Footage 1,259 sqft
Price per Sqft $135
Subdivision Chestnut Hill
MLS Listing ID 72448680
Sold Date 04/25/19
Style Cape
Bedrooms 3
Full Baths 1
Half Baths 1
Year Built 1886
Annual Tax Amount $2,020
Tax Year 2019
Lot Size 3,484 Sqft
Acres 0.08
Property Description
Fresh Paint and All New Kitchen, Appliances, and baths accompany this Great Starter Home with several updates over the last 12 years. This 3 bedroom, 1.5 bath homes, offers updated windows, siding, furnace, wiring, plumbing, and hot water heater. Over the year the sellers have updated both bathrooms, completely remodeled the kitchen with all new cabinets, counter tops, and appliances for the new buyers. The 1st floor offers dining room, off the new kitchen, large living room with several window, 1/2 bath with 1st floor laundry, and bonus room that could be used as a family room, den, or playroom, that leads to a mudroom. The 2nd floor has 3 bedrooms, and a brand new full bath. The outside has a manageable small lot and storage shed. This home is close to recently renovated Athol Memorial Hospital, not far from North Quabbin Commons, and Rt 2
Location
State MA
County Worcester
Zoning Res
Direction Rt 32 to Brattle St
Rooms
Family Room Flooring - Wall to Wall Carpet
Basement Full, Interior Entry
Primary Bedroom Level Second
Dining Room Closet, Flooring - Laminate
Kitchen Flooring - Laminate, Countertops - Upgraded, Cabinets - Upgraded, Remodeled
Interior
Heating Forced Air, Oil
Cooling None
Flooring Carpet, Laminate
Appliance Refrigerator, ENERGY STAR Qualified Refrigerator, ENERGY STAR Qualified Dryer, ENERGY STAR Qualified Dishwasher, ENERGY STAR Qualified Washer, Range - ENERGY STAR, Electric Water Heater, Geothermal/GSHP Hot Water, Utility Connections for Electric Range, Utility Connections for Electric Oven, Utility Connections for Electric Dryer
Laundry Main Level, First Floor
Basement Type Full, Interior Entry
Exterior
Community Features Shopping, Pool, Tennis Court(s), Park, Walk/Jog Trails, Golf, Medical Facility, Laundromat, Conservation Area, Highway Access, House of Worship, Public School
Utilities Available for Electric Range, for Electric Oven, for Electric Dryer
Roof Type Shingle
Total Parking Spaces 3
Garage No
Building
Lot Description Cleared
Foundation Stone, Brick/Mortar
Sewer Public Sewer
Water Public
Architectural Style Cape
Schools
Elementary Schools Aces
Middle Schools Athol Royalston
High Schools Athol Royalston
Others
Senior Community false
Read Less Info
Want to know what your home might be worth? Contact us for a FREE valuation!

Our team is ready to help you sell your home for the highest possible price ASAP
Bought with Nichole Camelo • Lamacchia Realty, Inc.



