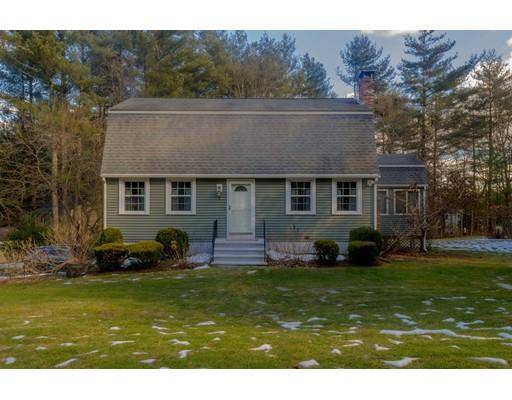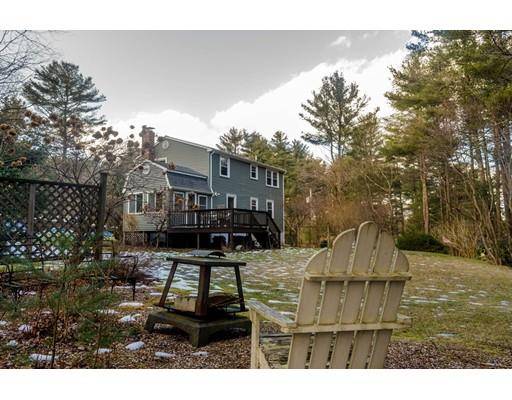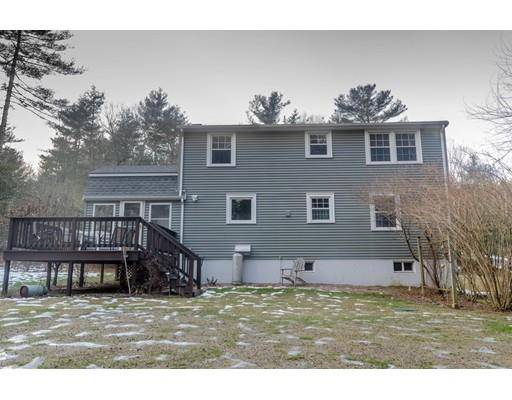For more information regarding the value of a property, please contact us for a free consultation.
Key Details
Sold Price $443,500
Property Type Single Family Home
Sub Type Single Family Residence
Listing Status Sold
Purchase Type For Sale
Square Footage 1,694 sqft
Price per Sqft $261
MLS Listing ID 72448849
Sold Date 04/30/19
Style Cape, Gambrel /Dutch
Bedrooms 3
Full Baths 1
Half Baths 1
HOA Y/N false
Year Built 1976
Annual Tax Amount $6,577
Tax Year 2019
Lot Size 1.060 Acres
Acres 1.06
Property Description
Welcome to this magnificently maintained home nested in one of Medway's beautiful neighborhoods. This home has been in the same family for over 26 years and has been remarkably maintained. Walk in to a spacious family room with a wood burning stove, followed by a quaint and functional eat in country kitchen with white cabinets. Amazing custom sunroom right next to the kitchen leaves a fantastic view of the lush backyard which is quite private especially in the summer and spring time. Formal dining room and living room on the other side of the house with beautiful easy to maintain flooring and bright natural light. Go upstairs to 3 spacious bedrooms and a well kept spacious full bath. Keep the house naturally cool in the summer with a whole house fan upstairs. Outside keep all of your essentials in the 12 x 18 shed with a roomy loft above providing lots of storage. New septic system installed in December of 2017.
Location
State MA
County Norfolk
Zoning AR I
Direction From Holliston St turn right on to Causeway St then turn right onto Puddingstone Ln Birch Bark on R
Rooms
Family Room Wood / Coal / Pellet Stove, Flooring - Wall to Wall Carpet
Basement Full, Finished, Walk-Out Access, Interior Entry, Garage Access
Primary Bedroom Level Second
Dining Room Flooring - Laminate
Kitchen Flooring - Laminate
Interior
Interior Features Sun Room
Heating Baseboard, Oil
Cooling Window Unit(s), Whole House Fan
Flooring Vinyl, Carpet, Laminate, Flooring - Wall to Wall Carpet
Fireplaces Number 1
Fireplaces Type Family Room
Appliance Range, Dishwasher, Microwave, Refrigerator, Washer, Dryer, Utility Connections for Gas Range, Utility Connections for Electric Dryer
Laundry First Floor, Washer Hookup
Basement Type Full, Finished, Walk-Out Access, Interior Entry, Garage Access
Exterior
Exterior Feature Sprinkler System
Garage Spaces 1.0
Utilities Available for Gas Range, for Electric Dryer, Washer Hookup
Roof Type Shingle
Total Parking Spaces 4
Garage Yes
Building
Lot Description Corner Lot, Wooded
Foundation Concrete Perimeter
Sewer Private Sewer
Water Public, Private
Others
Senior Community false
Acceptable Financing Contract
Listing Terms Contract
Read Less Info
Want to know what your home might be worth? Contact us for a FREE valuation!

Our team is ready to help you sell your home for the highest possible price ASAP
Bought with Laina Kaplan • Northeast Signature Properties, LLC



