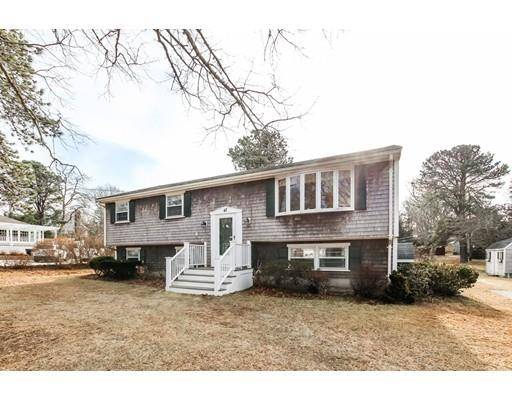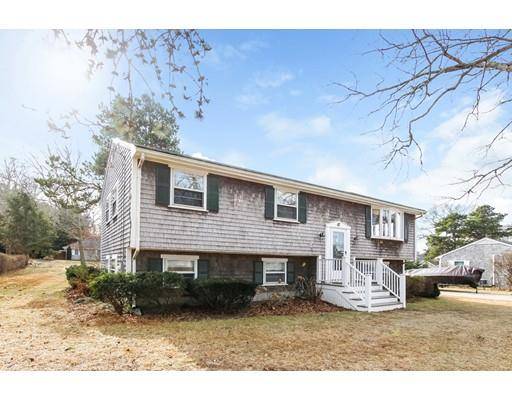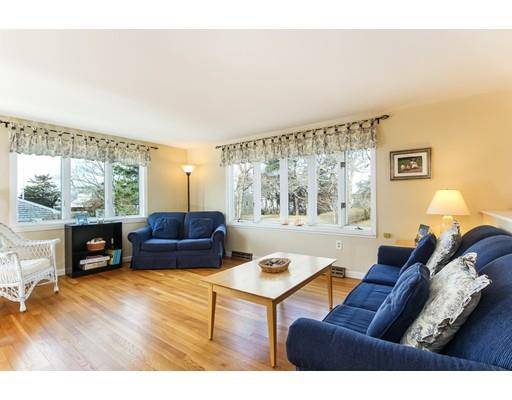For more information regarding the value of a property, please contact us for a free consultation.
Key Details
Sold Price $515,000
Property Type Single Family Home
Sub Type Single Family Residence
Listing Status Sold
Purchase Type For Sale
Square Footage 1,811 sqft
Price per Sqft $284
MLS Listing ID 72449042
Sold Date 10/18/19
Style Raised Ranch
Bedrooms 3
Full Baths 2
HOA Fees $12/ann
HOA Y/N true
Year Built 1969
Annual Tax Amount $4,125
Tax Year 2019
Lot Size 0.320 Acres
Acres 0.32
Property Description
Steps away from desirable Hens Cove association beach and dock for sun and salty fun! This comfortable and light filled split-level offers a relaxed flow throughout and a great space to make Cape Cod memories. On the main level, the living, dining area and updated kitchen, all offer peak water views. Three bedrooms, all with wood flooring, and a tastefully renovated full bath complete the floor. The lower level delivers a family room, a full bath, and a bonus space to accommodate family and guests. After a swim at the sandy association beach, take a quick walk home, rinse off in the outdoor shower and enjoy easy outdoor entertaining on a large deck and games in the spacious level double lot.
Location
State MA
County Barnstable
Area Pocasset
Zoning R40
Direction Rte 28 to Rte 151 to Rte 28A to County Rd to Shore Rd to Spruce Dr
Rooms
Family Room Bathroom - Full
Basement Partially Finished, Interior Entry
Primary Bedroom Level First
Kitchen Flooring - Stone/Ceramic Tile, Dining Area, Countertops - Stone/Granite/Solid, Breakfast Bar / Nook, Deck - Exterior, Open Floorplan, Slider
Interior
Interior Features Bonus Room
Heating Forced Air, Natural Gas
Cooling Central Air
Flooring Wood, Tile
Appliance Gas Water Heater
Laundry In Basement
Basement Type Partially Finished, Interior Entry
Exterior
Exterior Feature Storage, Outdoor Shower
Community Features Shopping, Highway Access, Marina
Waterfront Description Beach Front, Bay, Ocean, 0 to 1/10 Mile To Beach, Beach Ownership(Association)
View Y/N Yes
View Scenic View(s)
Roof Type Shingle
Total Parking Spaces 4
Garage No
Waterfront Description Beach Front, Bay, Ocean, 0 to 1/10 Mile To Beach, Beach Ownership(Association)
Building
Lot Description Cleared, Level
Foundation Irregular
Sewer Private Sewer
Water Public
Architectural Style Raised Ranch
Others
Acceptable Financing Contract
Listing Terms Contract
Read Less Info
Want to know what your home might be worth? Contact us for a FREE valuation!

Our team is ready to help you sell your home for the highest possible price ASAP
Bought with Amy Vickers • EXIT Cape Realty



