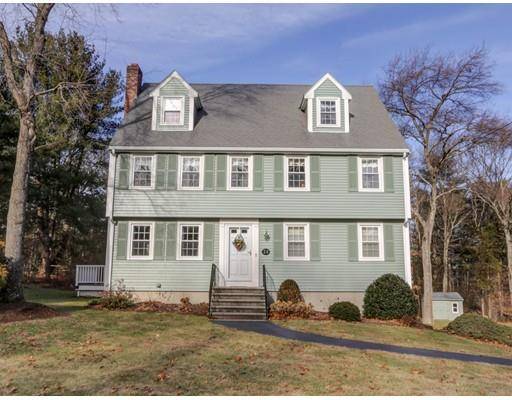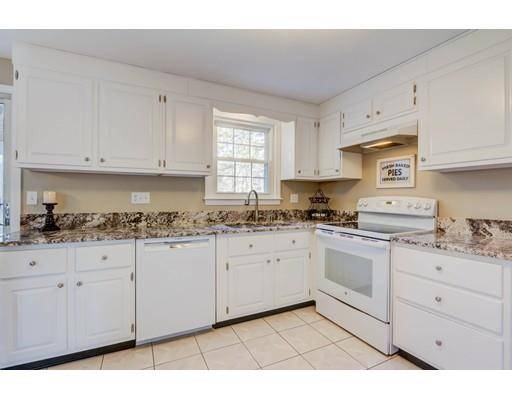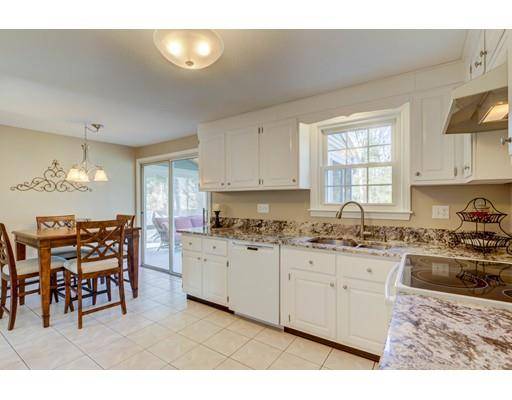For more information regarding the value of a property, please contact us for a free consultation.
Key Details
Sold Price $520,000
Property Type Single Family Home
Sub Type Single Family Residence
Listing Status Sold
Purchase Type For Sale
Square Footage 2,695 sqft
Price per Sqft $192
MLS Listing ID 72449317
Sold Date 05/13/19
Style Colonial
Bedrooms 4
Full Baths 2
Half Baths 1
Year Built 1975
Annual Tax Amount $7,119
Tax Year 2018
Lot Size 1.160 Acres
Acres 1.16
Property Description
Imagine, three floors of beautifully, meticulously maintained living space, which includes a custom third floor walk up. This amazing property is set on a quiet side street in a very desirable neighborhood in a great town. With more than an acre of land, you can enjoy spending time in your new home - inside and out. A sun-filled three season room with skylight and floor to ceiling windows provides you with an uninterrupted view of your large backyard. Hardwood flooring throughout most of the home. Three spacious bedrooms, including a master suite with walk in closet and full bath, and ample storage space. Fourth bedroom currently being used as an office with access up to the third floor walk up. The third floor walk up is ideal for a game room, at home oasis to relax, extra storage, and so much more! With award winning schools, newly renovated public parks, shopping, and more - Medway is a fantastic community!
Location
State MA
County Norfolk
Zoning AR-I
Direction Holliston St to Sun Valley Rd which will turn into Saddle Hill Road (once cross over Ellis St)
Rooms
Family Room Ceiling Fan(s), Flooring - Wood
Basement Partial, Garage Access, Unfinished
Primary Bedroom Level Second
Dining Room Flooring - Wood
Kitchen Flooring - Stone/Ceramic Tile, Countertops - Stone/Granite/Solid
Interior
Interior Features Closet, Sun Room, Bonus Room
Heating Baseboard, Oil
Cooling None
Flooring Wood, Tile, Carpet, Flooring - Wall to Wall Carpet
Fireplaces Number 1
Fireplaces Type Family Room
Appliance Range, Dishwasher, Tank Water Heater, Utility Connections for Electric Oven, Utility Connections for Electric Dryer
Laundry In Basement, Washer Hookup
Basement Type Partial, Garage Access, Unfinished
Exterior
Garage Spaces 2.0
Community Features Shopping, Park, Walk/Jog Trails, House of Worship, Public School
Utilities Available for Electric Oven, for Electric Dryer, Washer Hookup
Total Parking Spaces 6
Garage Yes
Building
Foundation Concrete Perimeter
Sewer Private Sewer
Water Public
Schools
Elementary Schools Mcgovern/Burke
Middle Schools Medway Middle
High Schools Medway Hs
Read Less Info
Want to know what your home might be worth? Contact us for a FREE valuation!

Our team is ready to help you sell your home for the highest possible price ASAP
Bought with Team Rice • RE/MAX Executive Realty



