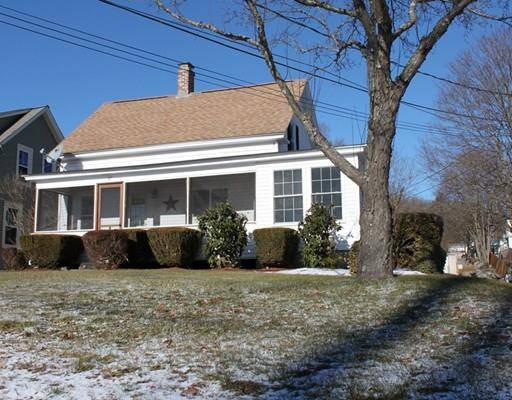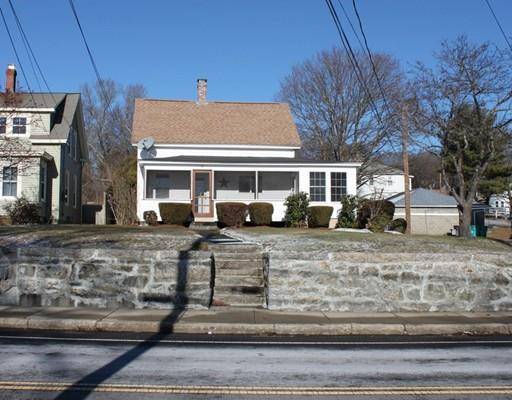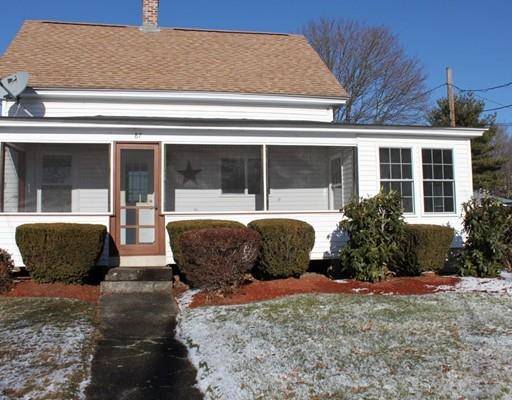For more information regarding the value of a property, please contact us for a free consultation.
Key Details
Sold Price $237,500
Property Type Single Family Home
Sub Type Single Family Residence
Listing Status Sold
Purchase Type For Sale
Square Footage 1,005 sqft
Price per Sqft $236
MLS Listing ID 72449625
Sold Date 03/25/19
Style Cape
Bedrooms 2
Full Baths 1
Half Baths 1
Year Built 1900
Annual Tax Amount $3,209
Tax Year 2018
Lot Size 10,890 Sqft
Acres 0.25
Property Description
This is a great buy - everything done & updated! Seller put $17K to update. Brought up to many current codes. This now is truly a turn-key home. Curb appeal abounds as you enter from the sidewalk through a newer (2016) stone wall, then up to a nicely landscaped front entrance. The screened porch has stunning views of the lake across the street. Living room opens to a private backyard deck & large flat fenced in (2017) yard. Bright & airy kitchen has Corian counters, side entrance & beamed cathedral ceiling dining area. Two ample size upstairs bedrooms with good closet space. Many new/newer features - roof, electrical updates - 2019; basement utility sink - 2018; air duct cleaning - 2016; furnace - 2014; porch roof - 2014; MASS SAVE insulation in attic, basement ceiling & total energy audit - 2011; oil tank - 2010; Pella windows; upgraded electric & wiring. Town sewer & water. Close to town center, schools, shopping, & commuter routes.
Location
State MA
County Worcester
Zoning RA
Direction Rt 122 to Linwood or E Hartford to Linwood
Rooms
Basement Full, Interior Entry, Bulkhead, Sump Pump, Concrete
Primary Bedroom Level Second
Dining Room Cathedral Ceiling(s), Beamed Ceilings, Flooring - Laminate
Kitchen Ceiling Fan(s), Flooring - Laminate, Dining Area, Countertops - Stone/Granite/Solid, Breakfast Bar / Nook, Dryer Hookup - Electric, Exterior Access, Washer Hookup, Peninsula
Interior
Heating Central, Forced Air, Oil
Cooling None
Flooring Tile, Carpet, Laminate
Appliance Range, Dishwasher, Refrigerator, Electric Water Heater, Utility Connections for Electric Range, Utility Connections for Electric Oven, Utility Connections for Electric Dryer
Laundry Washer Hookup
Basement Type Full, Interior Entry, Bulkhead, Sump Pump, Concrete
Exterior
Exterior Feature Rain Gutters, Storage, Stone Wall
Fence Fenced/Enclosed, Fenced
Community Features Public Transportation, Shopping, Park, Walk/Jog Trails, Golf, Medical Facility, Highway Access, House of Worship, Public School, Sidewalks
Utilities Available for Electric Range, for Electric Oven, for Electric Dryer, Washer Hookup, Generator Connection
View Y/N Yes
View Scenic View(s)
Roof Type Shingle
Total Parking Spaces 4
Garage No
Building
Lot Description Level
Foundation Stone
Sewer Public Sewer
Water Public
Schools
Elementary Schools Taft Whiten
Middle Schools Mccloskey
High Schools Uxbridge
Read Less Info
Want to know what your home might be worth? Contact us for a FREE valuation!

Our team is ready to help you sell your home for the highest possible price ASAP
Bought with Ralph Eldridge • Keller Williams Realty Westborough



