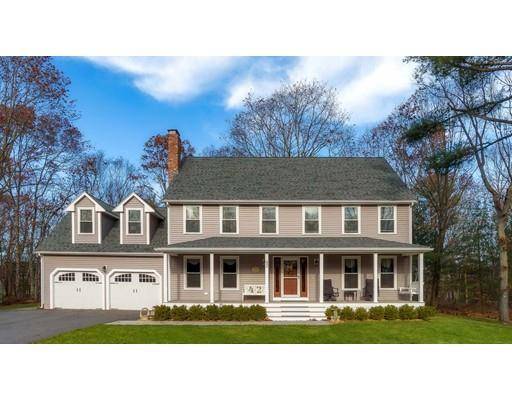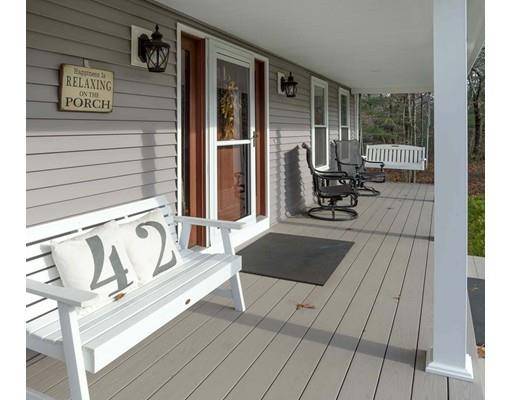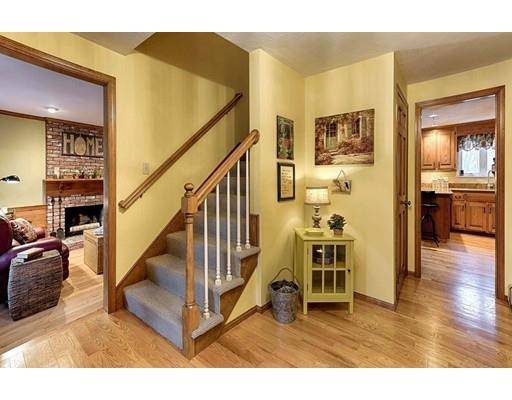For more information regarding the value of a property, please contact us for a free consultation.
Key Details
Sold Price $650,000
Property Type Single Family Home
Sub Type Single Family Residence
Listing Status Sold
Purchase Type For Sale
Square Footage 3,166 sqft
Price per Sqft $205
Subdivision Dianna Estates
MLS Listing ID 72449828
Sold Date 05/23/19
Style Colonial
Bedrooms 4
Full Baths 2
Half Baths 1
HOA Y/N false
Year Built 1990
Annual Tax Amount $8,012
Tax Year 2018
Lot Size 1.690 Acres
Acres 1.69
Property Description
Beautiful colonial with welcoming front porch set on a large, level private lot in desirable Dianna Estates. This impeccably maintained home boasts 4 bedrooms, 2.5 baths and gleaming hardwood floors throughout the 1st floor. The kitchen with dining area has sliders leading to the extensive back deck and paver patio with hot tub. Perfect for small or large gatherings, a spacious dining room w/ sunny bay window opens to the family room w/ gas stove. The cozy living room/office w/ woodburning fireplace offers floorplan flexibility. Updated ½ bath/laundry room opens to the back deck. A spacious master suite w/ adjoining nursery/office and master bath, along w/ three generous sized bedrooms and full bath complete the 2nd floor. Game room in the finished basement for additional entertaining space. Important 2015 updates to note include new roof, windows, vinyl siding, porch and garage doors. Close proximity to Jefferson/Remington schools.
Location
State MA
County Norfolk
Zoning RES
Direction Washington St. to Jefferson Rd.
Rooms
Family Room Flooring - Wood, French Doors, Chair Rail, Wainscoting, Beadboard
Basement Full, Finished, Interior Entry, Bulkhead
Primary Bedroom Level Second
Dining Room Ceiling Fan(s), Flooring - Wood, Window(s) - Bay/Bow/Box, Chair Rail, Wainscoting
Kitchen Closet, Flooring - Hardwood, Dining Area, Pantry, Countertops - Stone/Granite/Solid, Chair Rail, Deck - Exterior, Exterior Access, Recessed Lighting, Slider, Gas Stove
Interior
Interior Features Closet, Office, Game Room
Heating Baseboard, Natural Gas
Cooling None, Whole House Fan
Flooring Carpet, Hardwood, Flooring - Wall to Wall Carpet, Flooring - Vinyl
Fireplaces Number 2
Fireplaces Type Family Room, Living Room
Appliance Range, Dishwasher, Disposal, Microwave, Refrigerator, Washer, Dryer, Gas Water Heater, Tank Water Heater, Plumbed For Ice Maker, Utility Connections for Gas Range, Utility Connections for Gas Oven, Utility Connections for Gas Dryer
Laundry First Floor
Basement Type Full, Finished, Interior Entry, Bulkhead
Exterior
Exterior Feature Rain Gutters, Storage, Professional Landscaping
Garage Spaces 2.0
Fence Invisible
Community Features Public Transportation, Shopping, Tennis Court(s), Park, Walk/Jog Trails, Golf, Medical Facility, Laundromat, Conservation Area, Highway Access, House of Worship, Public School, Sidewalks
Utilities Available for Gas Range, for Gas Oven, for Gas Dryer, Icemaker Connection
Roof Type Shingle
Total Parking Spaces 4
Garage Yes
Building
Lot Description Level
Foundation Concrete Perimeter
Sewer Public Sewer
Water Public
Schools
Elementary Schools Jefferson
Middle Schools Remington
High Schools Franklin High
Others
Senior Community false
Acceptable Financing Contract
Listing Terms Contract
Read Less Info
Want to know what your home might be worth? Contact us for a FREE valuation!

Our team is ready to help you sell your home for the highest possible price ASAP
Bought with Kate Pray • eXp Realty



