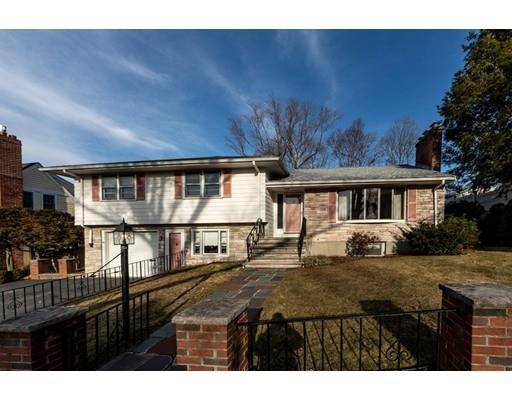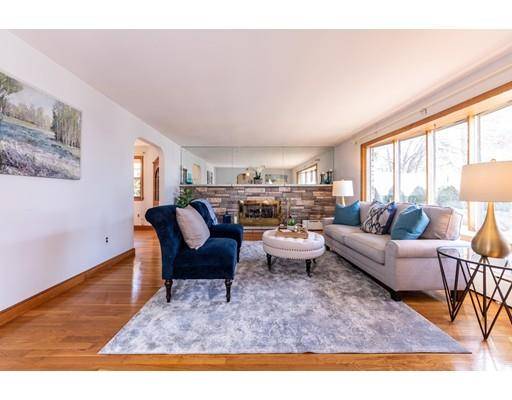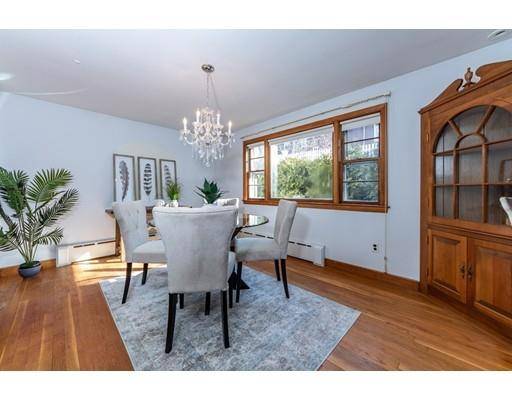For more information regarding the value of a property, please contact us for a free consultation.
Key Details
Sold Price $799,000
Property Type Single Family Home
Sub Type Single Family Residence
Listing Status Sold
Purchase Type For Sale
Square Footage 2,503 sqft
Price per Sqft $319
Subdivision West Roxbury
MLS Listing ID 72449834
Sold Date 03/28/19
Bedrooms 4
Full Baths 2
Year Built 1963
Annual Tax Amount $6,813
Tax Year 2019
Lot Size 8,712 Sqft
Acres 0.2
Property Description
Rare Opportunity to own a Custom-Built Multi-Level Contemporary Home in the Highlands by one owner! Spacious living room with granite fireplace leads into formal dining room with corner cabinet , open eat-in-kitchen with access to the sun room overlooking private fenced yard with patio. One floor living leads to 4 bedrooms with ample closet space and double vanity bathroom. Step down to the lower level with direct entryway to sitting room/mud room, kitchen and bath with shower stall, large family room with fireplace, separate laundry area/ utility room and workshop, heated garage with access to lower level. Lots of potential in lower level to be used as an in-law apt./teen suite/ home office. New Roof, updated 2 zoned gas heat, central air on the main level. Walking distance to Centre Street, commuter rail, restaurants, library, schools and local parks. Convenient to VFW Parkway, Chestnut Hill and Longwood Medical.
Location
State MA
County Suffolk
Area West Roxbury
Direction Centre or Vermont St to Mount Vernon, closer to Vermont Street end
Rooms
Family Room Flooring - Wall to Wall Carpet, Recessed Lighting
Basement Full
Primary Bedroom Level First
Dining Room Flooring - Hardwood, Archway
Kitchen Flooring - Stone/Ceramic Tile, Recessed Lighting, Archway
Interior
Interior Features Bathroom - With Shower Stall, Sun Room, Inlaw Apt.
Heating Baseboard, Natural Gas
Cooling Central Air, Whole House Fan
Flooring Wood, Tile, Carpet, Hardwood, Flooring - Stone/Ceramic Tile, Flooring - Wall to Wall Carpet, Flooring - Laminate
Fireplaces Number 2
Fireplaces Type Family Room, Living Room
Appliance Oven, Dishwasher, Countertop Range, Refrigerator, Range Hood, Second Dishwasher, Tank Water Heater, Utility Connections for Gas Oven, Utility Connections for Gas Dryer
Laundry Flooring - Stone/Ceramic Tile, Gas Dryer Hookup, Washer Hookup, In Basement
Basement Type Full
Exterior
Garage Spaces 1.0
Fence Fenced
Community Features Public Transportation, Shopping, Park, Medical Facility, Highway Access, House of Worship, Private School, Public School, T-Station
Utilities Available for Gas Oven, for Gas Dryer, Washer Hookup
Roof Type Shingle
Total Parking Spaces 2
Garage Yes
Building
Foundation Concrete Perimeter
Sewer Public Sewer
Water Public
Schools
Elementary Schools Bps
Middle Schools Bps
High Schools Bps
Read Less Info
Want to know what your home might be worth? Contact us for a FREE valuation!

Our team is ready to help you sell your home for the highest possible price ASAP
Bought with Lisa M. Richards • William Raveis R. E. & Home Services



