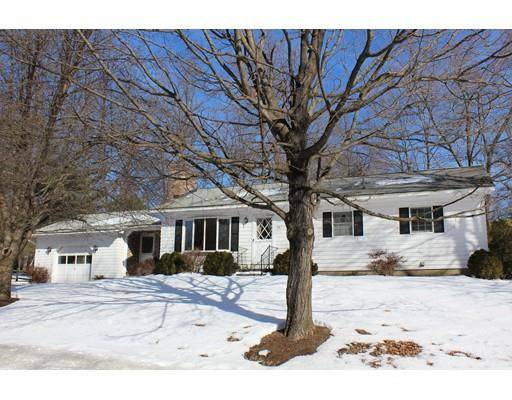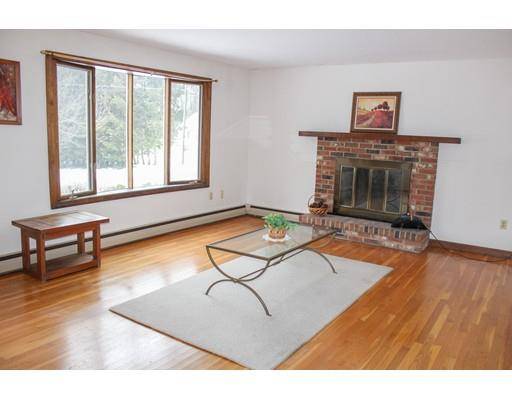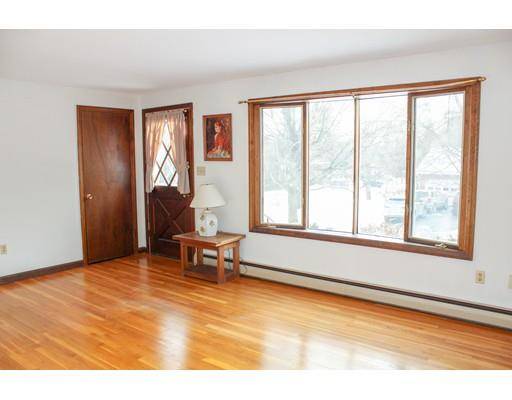For more information regarding the value of a property, please contact us for a free consultation.
Key Details
Sold Price $185,000
Property Type Single Family Home
Sub Type Single Family Residence
Listing Status Sold
Purchase Type For Sale
Square Footage 1,298 sqft
Price per Sqft $142
MLS Listing ID 72449958
Sold Date 04/19/19
Style Ranch
Bedrooms 3
Full Baths 1
HOA Y/N false
Year Built 1973
Annual Tax Amount $3,907
Tax Year 2019
Lot Size 0.290 Acres
Acres 0.29
Property Description
Single owner home located "on the Hill" in Turners Falls. Whether you are a first time homebuyer looking for single floor living or wanting to downsize, this 3 bedroom home has much to offer. There is a heated entry room between the oversized one car garage and a large kitchen/dining area as well as a spacious livingroom with a fireplace and hardwood floors. An unfinished basement with Buderus boiler offers plenty of space for a workshop or finished room. There is a private backyard with space for gardening or relaxing on a deck. Public water and sewer as well as internet offers easy living. Conveniently located to local schools and easily accessible to major highways. No showings until Open house scheduled for February 9th from 11:00 - 1:00.
Location
State MA
County Franklin
Zoning Residentia
Direction Montague Street to Dell Street left to Oakman Street
Rooms
Basement Full, Interior Entry, Bulkhead, Concrete, Unfinished
Primary Bedroom Level First
Interior
Interior Features Finish - Sheetrock
Heating Central, Baseboard, Oil, Extra Flue
Cooling None
Flooring Vinyl, Hardwood
Fireplaces Number 1
Appliance Range, Dishwasher, Disposal, Oil Water Heater, Water Heater(Separate Booster), Utility Connections for Electric Range, Utility Connections for Electric Oven
Laundry In Basement, Washer Hookup
Basement Type Full, Interior Entry, Bulkhead, Concrete, Unfinished
Exterior
Exterior Feature Rain Gutters
Garage Spaces 1.0
Community Features Public Transportation, Shopping, Tennis Court(s), Golf, House of Worship, Public School
Utilities Available for Electric Range, for Electric Oven, Washer Hookup
Roof Type Shingle
Total Parking Spaces 2
Garage Yes
Building
Lot Description Corner Lot, Cleared, Gentle Sloping
Foundation Concrete Perimeter
Sewer Public Sewer
Water Public
Architectural Style Ranch
Schools
Elementary Schools Hillcrest Elem.
Middle Schools Great Falls
High Schools Tfhs
Others
Senior Community false
Acceptable Financing Other (See Remarks)
Listing Terms Other (See Remarks)
Read Less Info
Want to know what your home might be worth? Contact us for a FREE valuation!

Our team is ready to help you sell your home for the highest possible price ASAP
Bought with Joseph Griffin • Real Living Barbera Associates | Worcester



