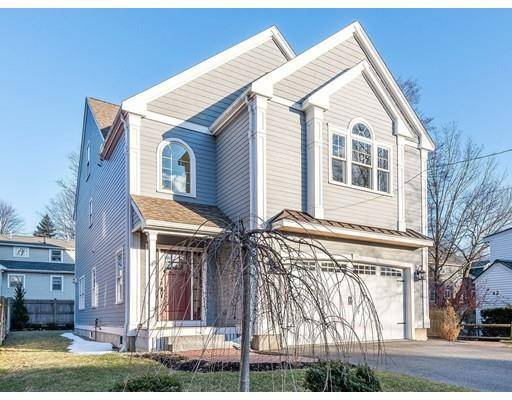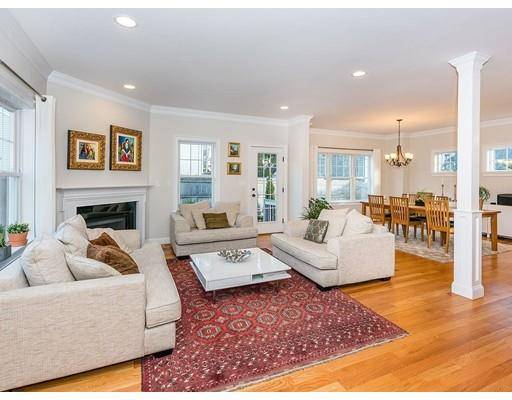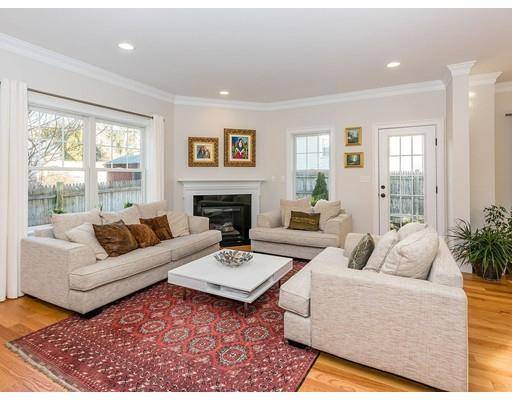For more information regarding the value of a property, please contact us for a free consultation.
Key Details
Sold Price $1,369,000
Property Type Single Family Home
Sub Type Single Family Residence
Listing Status Sold
Purchase Type For Sale
Square Footage 3,709 sqft
Price per Sqft $369
MLS Listing ID 72450041
Sold Date 06/24/19
Style Colonial
Bedrooms 4
Full Baths 2
Half Baths 2
HOA Y/N false
Year Built 2013
Annual Tax Amount $15,824
Tax Year 2019
Lot Size 5,227 Sqft
Acres 0.12
Property Description
Better then new, this six year old Single Family home has been meticulously cared for and test driven, ready for its new owner to move right in and enjoy its comforts. A short stroll to the soon to be newly completed Hastings School, 1.5 miles to Lex. center & the H.S. Oversized two-car garage allows access to the mudroom and beautiful chefs kitchen with all the extras. Gas cooking & Heating, exterior venting hood, new Bosh dishwasher, oversized island. Open floor plan and 9' ceilings. Two heat/cool zones, four finished floors of living allow everyone plenty of privacy & space! Master suite with cathedral ceiling, walk-in closet, jacuzzi tub, double-vanity, and linen closet. Laundry located near bedrooms. Rinnai tankless is 24%-34% more efficient then standard tanks, combined with the Carrier furnace for heat/cool with a 96.5% AFUE rating, energy efficiency incorporated throughout this thoughtfully planned home is an ideal choice for keeping your money in your pocket.
Location
State MA
County Middlesex
Zoning RS
Direction Mass Ave. to School Street or Rt2 to 95N to 2A E. to School
Rooms
Family Room Flooring - Hardwood, Recessed Lighting
Basement Full, Finished, Interior Entry, Sump Pump
Primary Bedroom Level Second
Dining Room Flooring - Hardwood, Recessed Lighting
Kitchen Flooring - Hardwood, Countertops - Stone/Granite/Solid, Kitchen Island, Recessed Lighting, Pot Filler Faucet
Interior
Interior Features Bathroom - Half, Ceiling - Coffered, Bathroom, Bonus Room, Mud Room, Foyer
Heating Forced Air, Natural Gas
Cooling Central Air
Flooring Tile, Carpet, Hardwood, Flooring - Stone/Ceramic Tile, Flooring - Hardwood
Fireplaces Number 1
Fireplaces Type Living Room
Appliance Range, Dishwasher, Microwave, Refrigerator, Washer, Dryer, Range Hood, Gas Water Heater, Tank Water Heaterless, Utility Connections for Gas Range, Utility Connections for Gas Oven
Laundry Second Floor
Basement Type Full, Finished, Interior Entry, Sump Pump
Exterior
Exterior Feature Professional Landscaping, Sprinkler System
Garage Spaces 2.0
Community Features Pool, Tennis Court(s), Walk/Jog Trails, Highway Access, Public School
Utilities Available for Gas Range, for Gas Oven
Roof Type Shingle
Total Parking Spaces 2
Garage Yes
Building
Foundation Concrete Perimeter
Sewer Public Sewer
Water Public
Architectural Style Colonial
Schools
Elementary Schools Hastings
Middle Schools Diamond
High Schools Lh
Read Less Info
Want to know what your home might be worth? Contact us for a FREE valuation!

Our team is ready to help you sell your home for the highest possible price ASAP
Bought with The Shahani Group • Hammond Residential Real Estate



