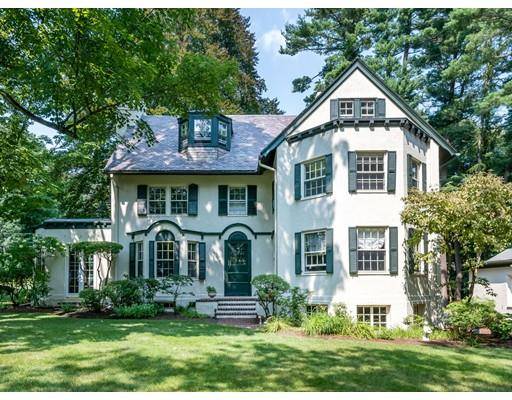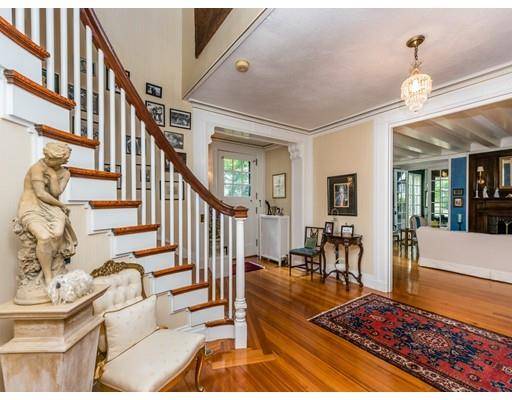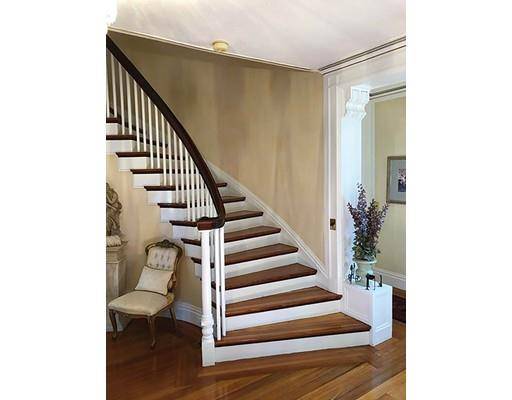For more information regarding the value of a property, please contact us for a free consultation.
Key Details
Sold Price $1,875,000
Property Type Single Family Home
Sub Type Single Family Residence
Listing Status Sold
Purchase Type For Sale
Square Footage 4,100 sqft
Price per Sqft $457
Subdivision Country Club
MLS Listing ID 72450251
Sold Date 05/30/19
Style Colonial
Bedrooms 6
Full Baths 3
Half Baths 1
HOA Y/N false
Year Built 1912
Annual Tax Amount $21,057
Tax Year 2019
Lot Size 0.540 Acres
Acres 0.54
Property Description
Stucco & stone,copper & slate,beamed & coffered ceilings create the perfect image a craftsman's masterpiece.Enter the vestibule to the grand foyer with gracious curved bridal staircase.The livingrm with beamed ceilings &mahogany paneled fireplace is lined with built-ins perfect for well loved books,family photos or personal treasures.The lounge is bathed in sunlight from a dozen french windows creating a wall of light.After sunset the room is warmed by the glow of a cozy fireplace.Welcome yr guests to the banquet sized diningrm with bay window and flanked by decorative keystone windows.The Master bedrm rivals the comforts of a country inn.Three additional bedrms round out the 2nd floor.One bedroom,a perfect guest room with a fireplace trimmed with blue Delft tiles.The third flr has a large bedroom with a study or 6th bedroom and a 4 piece bath.Unlimited possibilities to create a private suite,hideaway,family room or home theater.Treat yourself to a tour of this Country Club classic.
Location
State MA
County Norfolk
Zoning SR20
Direction Abbott Road to Windsor Road
Rooms
Family Room Flooring - Hardwood
Basement Full, Finished, Walk-Out Access
Primary Bedroom Level Second
Dining Room Flooring - Hardwood
Kitchen Countertops - Stone/Granite/Solid
Interior
Interior Features Bathroom - Half, Bonus Room, Bathroom
Heating Central, Hot Water, Fireplace(s)
Cooling Window Unit(s)
Flooring Hardwood, Flooring - Hardwood
Fireplaces Number 3
Fireplaces Type Family Room, Living Room, Bedroom
Appliance Range, Dishwasher, Washer, Dryer, Gas Water Heater, Utility Connections for Electric Range
Laundry In Basement
Basement Type Full, Finished, Walk-Out Access
Exterior
Exterior Feature Garden, Stone Wall
Garage Spaces 1.0
Community Features Public Transportation, Shopping, Tennis Court(s), Park, Walk/Jog Trails, Conservation Area, Highway Access, Private School, Public School, T-Station, University
Utilities Available for Electric Range
Roof Type Slate
Total Parking Spaces 4
Garage Yes
Building
Foundation Concrete Perimeter
Sewer Public Sewer
Water Public
Schools
Elementary Schools Fiske
Middle Schools Wms
High Schools Whs
Others
Senior Community false
Read Less Info
Want to know what your home might be worth? Contact us for a FREE valuation!

Our team is ready to help you sell your home for the highest possible price ASAP
Bought with The Madden David Real Estate Group • Coldwell Banker Residential Brokerage - Wellesley - Central St.



