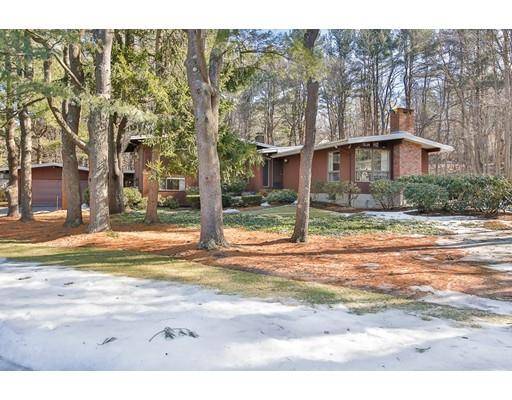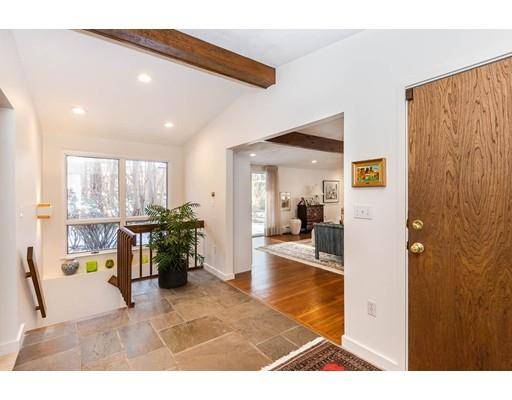For more information regarding the value of a property, please contact us for a free consultation.
Key Details
Sold Price $1,075,000
Property Type Single Family Home
Sub Type Single Family Residence
Listing Status Sold
Purchase Type For Sale
Square Footage 2,596 sqft
Price per Sqft $414
Subdivision The Grove
MLS Listing ID 72450949
Sold Date 04/30/19
Style Contemporary
Bedrooms 4
Full Baths 1
Half Baths 2
HOA Y/N false
Year Built 1963
Annual Tax Amount $14,797
Tax Year 2019
Lot Size 0.870 Acres
Acres 0.87
Property Description
MID- CENTURY MODERN CLASSIC IN "THE GROVE" A NEIGHBORHOOD OF WALTER PIERCE DESIGNED HOMES DEVELOPED BY GREEN & WHITE. THIS ORIGINAL OWNER HAS ENHANCED THE DESIGN WITH TWO ADDITIONS (GARAGES AND MUDROOM/ HALL IN 1997 AND LIVING ROOM IN 1979) AND HAS FASTIDIOUSLY MAINTAINED THE PROPERTY. SPACIOUS, GREAT LIGHT, PRIVACY AND BEAUTIFUL VIEWS, PRIVATE SCREENED PORCH AND DECK. ON A SIDE STREET CONVENIENT TO KINEENS PARK, CONSERVATION AREAS AND SCHOOLS.
Location
State MA
County Middlesex
Zoning RO
Direction GROVE STREET TO DIAMOND
Rooms
Family Room Flooring - Wall to Wall Carpet
Basement Full, Crawl Space, Finished, Interior Entry, Bulkhead, Sump Pump, Concrete
Primary Bedroom Level Third
Dining Room Flooring - Hardwood, Exterior Access
Kitchen Flooring - Laminate, Countertops - Stone/Granite/Solid, Cabinets - Upgraded, Cable Hookup, Exterior Access
Interior
Interior Features Lighting - Overhead, Closet - Double, Play Room, Mud Room
Heating Baseboard, Oil
Cooling Window Unit(s), Dual, 3 or More
Flooring Tile, Vinyl, Carpet, Hardwood
Fireplaces Number 2
Fireplaces Type Dining Room, Living Room
Appliance Range, Dishwasher, Disposal, Refrigerator, Range Hood, Oil Water Heater, Tank Water Heaterless, Utility Connections for Electric Range, Utility Connections for Electric Oven, Utility Connections for Electric Dryer
Laundry Electric Dryer Hookup, Washer Hookup, First Floor
Basement Type Full, Crawl Space, Finished, Interior Entry, Bulkhead, Sump Pump, Concrete
Exterior
Exterior Feature Professional Landscaping, Sprinkler System
Garage Spaces 2.0
Community Features Park, Conservation Area, Highway Access, House of Worship, Public School
Utilities Available for Electric Range, for Electric Oven, for Electric Dryer, Washer Hookup
Roof Type Rubber
Total Parking Spaces 6
Garage Yes
Building
Lot Description Gentle Sloping
Foundation Concrete Perimeter
Sewer Public Sewer
Water Public
Architectural Style Contemporary
Schools
Elementary Schools Estabrook
Middle Schools Diamond
High Schools Lhs
Others
Senior Community false
Read Less Info
Want to know what your home might be worth? Contact us for a FREE valuation!

Our team is ready to help you sell your home for the highest possible price ASAP
Bought with Beth Sager Group • Keller Williams Realty Boston Northwest



