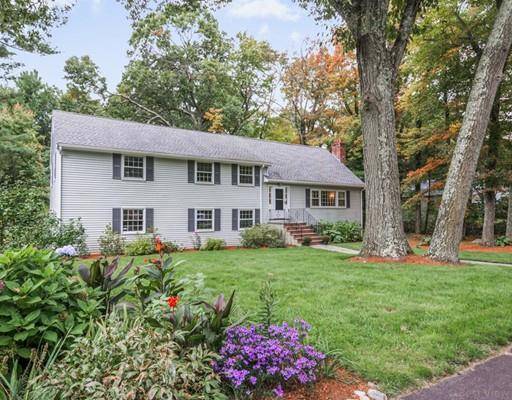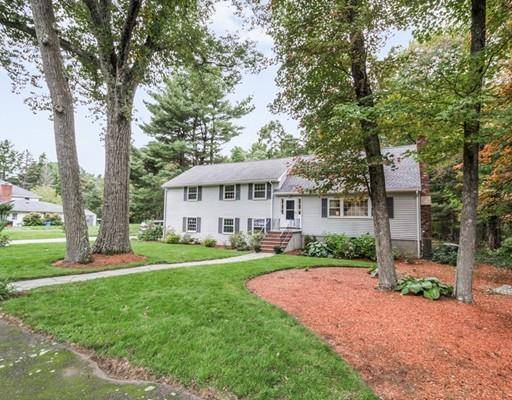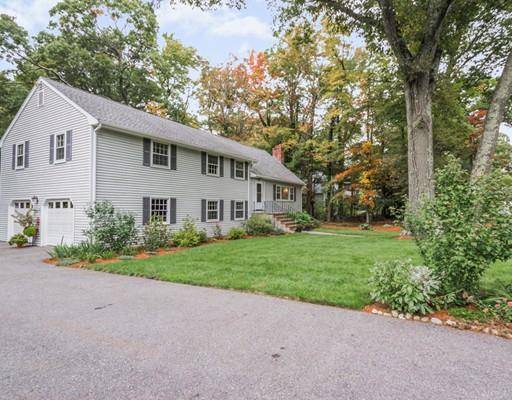For more information regarding the value of a property, please contact us for a free consultation.
Key Details
Sold Price $1,170,000
Property Type Single Family Home
Sub Type Single Family Residence
Listing Status Sold
Purchase Type For Sale
Square Footage 3,083 sqft
Price per Sqft $379
MLS Listing ID 72451786
Sold Date 04/30/19
Bedrooms 5
Full Baths 3
Half Baths 1
Year Built 1965
Annual Tax Amount $14,035
Tax Year 2019
Lot Size 0.800 Acres
Acres 0.8
Property Description
The best buy in Lexington in this spring market! This inviting and impeccably maintained multi-level home offers space for everyone inside and out. The kitchen, with a sunny breakfast nook, built-in desk and oversized island, provides access to a screened porch and deck with a hot tub. From the fireplaced living room, pocket doors open to a formal dining room with views of a private backyard and conservation land beyond. Four bedrooms and a full bath on the second level with just steps up to the master suite. The lower levels offer a family room, bonus room, two baths, and mudroom with direct access to the garage - perfect for extended stay guests, an au pair, or teen suite. Professionally landscaped lot with plenty of room for yard games and family fun. Enjoy neighboring hiking trails, playground and skating on the reservoir. A wonderful place to call home. Don't miss out on this gem!
Location
State MA
County Middlesex
Zoning RO
Direction Grove Street to Carriage Drive
Rooms
Family Room Closet, Flooring - Laminate, Cable Hookup, High Speed Internet Hookup
Basement Full, Partially Finished, Interior Entry, Garage Access, Bulkhead, Sump Pump
Primary Bedroom Level Third
Dining Room Flooring - Hardwood, Chair Rail, Exterior Access, Slider
Kitchen Flooring - Laminate, Dining Area, Pantry, Countertops - Stone/Granite/Solid, Kitchen Island, Cable Hookup, Deck - Exterior, Exterior Access, High Speed Internet Hookup, Recessed Lighting, Slider
Interior
Interior Features Bathroom - Full, Bathroom - With Shower Stall, Closet, Cable Hookup, High Speed Internet Hookup, Bathroom, Exercise Room, Wired for Sound
Heating Baseboard, Oil, Fireplace
Cooling Wall Unit(s), Whole House Fan
Flooring Vinyl, Laminate, Hardwood, Parquet, Flooring - Vinyl, Flooring - Laminate
Fireplaces Number 2
Fireplaces Type Living Room
Appliance Oven, Dishwasher, Disposal, Microwave, Indoor Grill, Countertop Range, Refrigerator, Water Treatment, Oil Water Heater, Propane Water Heater, Tank Water Heater, Plumbed For Ice Maker, Utility Connections for Electric Range, Utility Connections for Electric Oven, Utility Connections for Electric Dryer
Laundry Flooring - Laminate, Exterior Access, First Floor, Washer Hookup
Basement Type Full, Partially Finished, Interior Entry, Garage Access, Bulkhead, Sump Pump
Exterior
Exterior Feature Rain Gutters, Professional Landscaping
Garage Spaces 2.0
Community Features Public Transportation, Shopping, Pool, Tennis Court(s), Park, Walk/Jog Trails, Golf, Medical Facility, Bike Path, Conservation Area, Highway Access, House of Worship, Public School, Other
Utilities Available for Electric Range, for Electric Oven, for Electric Dryer, Washer Hookup, Icemaker Connection
Roof Type Shingle
Total Parking Spaces 4
Garage Yes
Building
Lot Description Cleared, Level
Foundation Concrete Perimeter
Sewer Public Sewer
Water Public
Schools
Elementary Schools Tba
Middle Schools Tba
High Schools Lexington High
Read Less Info
Want to know what your home might be worth? Contact us for a FREE valuation!

Our team is ready to help you sell your home for the highest possible price ASAP
Bought with Ning Sun • United Real Estate, LLC



