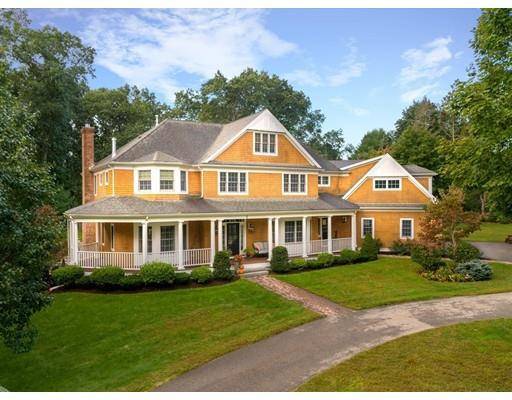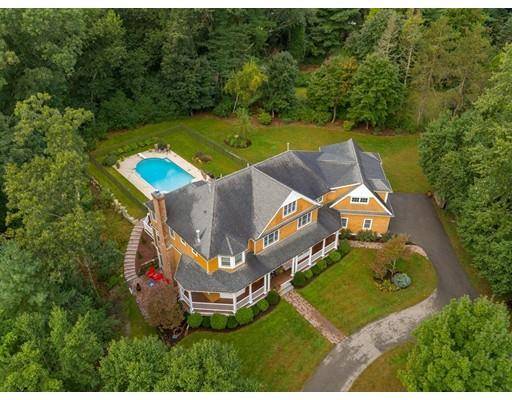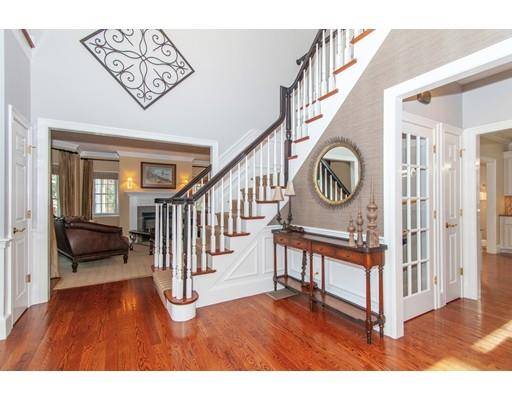For more information regarding the value of a property, please contact us for a free consultation.
Key Details
Sold Price $1,818,000
Property Type Single Family Home
Sub Type Single Family Residence
Listing Status Sold
Purchase Type For Sale
Square Footage 6,993 sqft
Price per Sqft $259
MLS Listing ID 72452608
Sold Date 05/31/19
Style Colonial
Bedrooms 6
Full Baths 7
Half Baths 2
Year Built 2004
Annual Tax Amount $30,787
Tax Year 2019
Lot Size 1.290 Acres
Acres 1.29
Property Description
MAJOR PRICE CHANGE! Call now for an appointment to see this sophisticated and pristine young Colonial located in a sought-after cul-de-sac neighborhood near TOP SCHOOLS in MA! This home offers 6 en-suite bedrooms and a flexible floor plan to meet your every need. Gracious foyer leads to a cozy living room with fireplace and an elegant dining room. Sleek chef's kitchen opens to a sunny breakfast room and a spacious family room with stone fireplace. French doors lead from the family room to the updated deck, patio and sparkling pool, allowing for seamless entertaining both indoors and out. Private office, with access to a full bath, and a front-to-back mud room complete the first floor. Second floor provides 5 ensuite bedrooms, including the gorgeous master suite with sitting room. Third level offers a sauna, full bath, and the 6th bedroom (currently used as a media room). Walk-out lower level features a wine cellar, family room, wet bar, 1 full and 1 half baths, and two bonus rooms.
Location
State MA
County Middlesex
Zoning R30
Direction Plain Rd. to Lingley Lane.
Rooms
Family Room Flooring - Hardwood, Deck - Exterior, Exterior Access, Open Floorplan
Basement Full, Finished, Walk-Out Access, Interior Entry
Primary Bedroom Level Second
Dining Room Flooring - Hardwood, Wet Bar, Wainscoting, Wine Chiller
Kitchen Closet/Cabinets - Custom Built, Flooring - Hardwood, Dining Area, Pantry, Countertops - Stone/Granite/Solid, Kitchen Island, Breakfast Bar / Nook, Open Floorplan, Second Dishwasher, Stainless Steel Appliances
Interior
Interior Features Bathroom - Full, Steam / Sauna, Closet/Cabinets - Custom Built, Bathroom - Half, Wet bar, Bedroom, Office, Mud Room, Wine Cellar, Game Room, Bonus Room, Sauna/Steam/Hot Tub, Wet Bar, Wired for Sound
Heating Forced Air, Natural Gas
Cooling Central Air
Flooring Tile, Carpet, Hardwood, Stone / Slate, Flooring - Hardwood, Flooring - Stone/Ceramic Tile
Fireplaces Number 2
Fireplaces Type Family Room, Living Room
Appliance Oven, Dishwasher, Microwave, Countertop Range, Refrigerator, Second Dishwasher, Gas Water Heater, Utility Connections for Gas Range
Laundry Electric Dryer Hookup, Washer Hookup, Second Floor
Basement Type Full, Finished, Walk-Out Access, Interior Entry
Exterior
Exterior Feature Professional Landscaping, Sprinkler System
Garage Spaces 3.0
Pool Pool - Inground Heated
Community Features Shopping, Walk/Jog Trails, Bike Path, Public School
Utilities Available for Gas Range
Total Parking Spaces 3
Garage Yes
Private Pool true
Building
Lot Description Wooded, Level
Foundation Concrete Perimeter
Sewer Private Sewer
Water Public
Architectural Style Colonial
Schools
Elementary Schools Claypit Hill
Middle Schools Wayland Middle
High Schools Wayland High
Others
Senior Community false
Acceptable Financing Contract
Listing Terms Contract
Read Less Info
Want to know what your home might be worth? Contact us for a FREE valuation!

Our team is ready to help you sell your home for the highest possible price ASAP
Bought with The Debbie Spencer Group • Keller Williams Realty Boston Northwest



