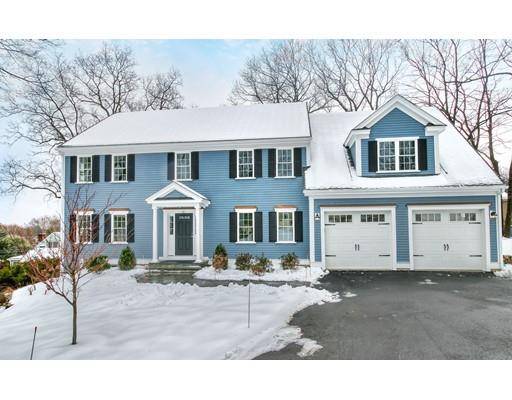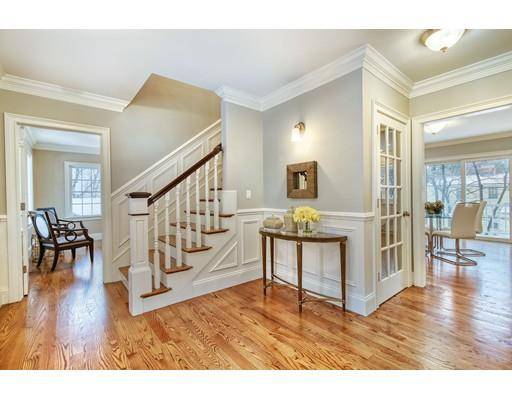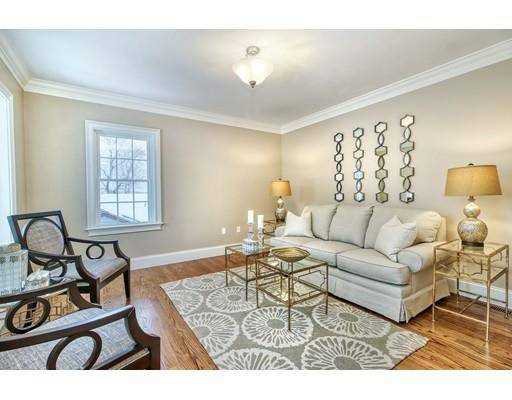For more information regarding the value of a property, please contact us for a free consultation.
Key Details
Sold Price $1,720,000
Property Type Single Family Home
Sub Type Single Family Residence
Listing Status Sold
Purchase Type For Sale
Square Footage 4,000 sqft
Price per Sqft $430
Subdivision Liberty Heights
MLS Listing ID 72453480
Sold Date 05/08/19
Style Colonial
Bedrooms 4
Full Baths 5
HOA Y/N false
Year Built 2019
Tax Year 2019
Lot Size 7,405 Sqft
Acres 0.17
Property Description
Just completed! Enjoy views of Boston from this desirable Liberty Heights neighborhood! Handsome new construction Colonial with 4,000 square feet of living space, 4/5 bedrooms, 5 full baths and three levels of living. The first floor offers a beautiful quartz kitchen with inset cabinetry and professional stainless appliances, open to a breakfast area and family room with built-in bookshelves and gas fireplace. Large mudroom, full bath, study or formal living room & dining room with wainscoting. The master suite has a spa bath, sitting area and massive walk in closet with center island. The second floor also offers three additional generously sized bedrooms, two baths including guest suite & a sun-filled laundry room. Day-lit finished lower level offers ultimate versatility with full bath, media and bonus rooms as well as an office or possible guest (5th) bedroom. Maintenance free rear deck & professionally landscaped yard. Walk to Sutherland Park, Minuteman Bikeway & Wilson Farm!
Location
State MA
County Middlesex
Zoning RS
Direction Taft Ave to Tarbell Ave.
Rooms
Family Room Flooring - Hardwood, Recessed Lighting
Basement Full, Finished
Primary Bedroom Level Second
Dining Room Flooring - Hardwood, Wainscoting
Kitchen Flooring - Hardwood, Dining Area, Pantry, Countertops - Stone/Granite/Solid, Kitchen Island, Recessed Lighting, Stainless Steel Appliances
Interior
Interior Features Bathroom - Full, Countertops - Stone/Granite/Solid, Recessed Lighting, Study, Bathroom, Media Room, Bonus Room, Office
Heating Forced Air, Propane
Cooling Central Air
Flooring Tile, Hardwood, Flooring - Hardwood, Flooring - Stone/Ceramic Tile, Flooring - Wall to Wall Carpet
Fireplaces Number 1
Fireplaces Type Family Room
Appliance Range, Dishwasher, Disposal, Microwave, Refrigerator, Range Hood, Tank Water Heater, Water Heater, Utility Connections for Gas Range
Laundry Flooring - Stone/Ceramic Tile, Countertops - Stone/Granite/Solid, Second Floor, Washer Hookup
Basement Type Full, Finished
Exterior
Exterior Feature Rain Gutters, Professional Landscaping, Sprinkler System
Garage Spaces 2.0
Utilities Available for Gas Range, Washer Hookup
Roof Type Shingle
Total Parking Spaces 4
Garage Yes
Building
Lot Description Cleared
Foundation Concrete Perimeter
Sewer Public Sewer
Water Public
Architectural Style Colonial
Schools
Elementary Schools Lexington
Middle Schools Lexington
High Schools Lexington
Others
Senior Community false
Acceptable Financing Contract
Listing Terms Contract
Read Less Info
Want to know what your home might be worth? Contact us for a FREE valuation!

Our team is ready to help you sell your home for the highest possible price ASAP
Bought with The Tabassi Team • RE/MAX Partners



