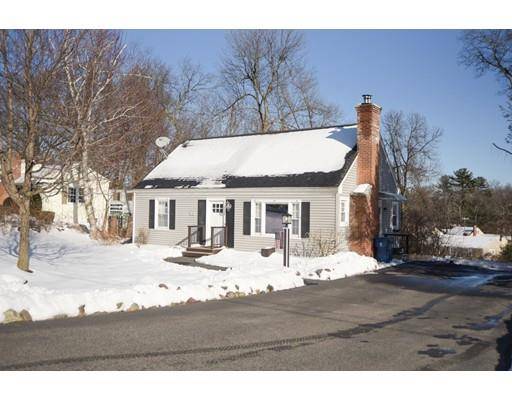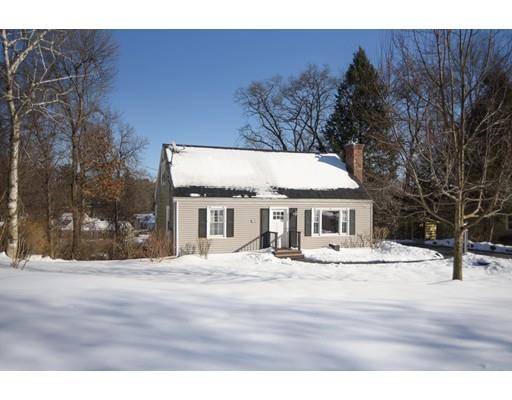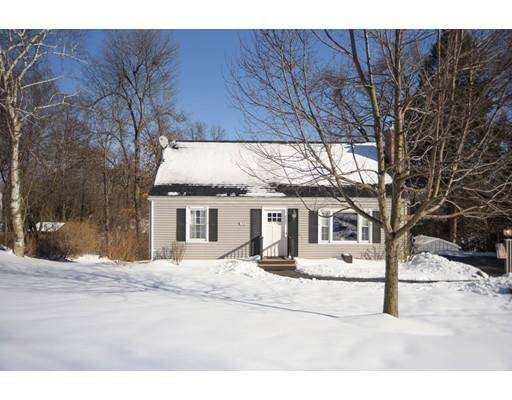For more information regarding the value of a property, please contact us for a free consultation.
Key Details
Sold Price $230,000
Property Type Single Family Home
Sub Type Single Family Residence
Listing Status Sold
Purchase Type For Sale
Square Footage 1,015 sqft
Price per Sqft $226
MLS Listing ID 72453671
Sold Date 04/05/19
Style Cape
Bedrooms 3
Full Baths 1
Half Baths 1
Year Built 1956
Annual Tax Amount $3,156
Tax Year 2018
Lot Size 0.470 Acres
Acres 0.47
Property Description
A Pleasant Surprise Awaits You! Get the inside story on this Outstanding Vinyl Sided Cape with that Farmhouse Chic Appeal is so roomy with recent quality renovations. This charming Cape is located in a desirable Fausey Neighborhood & set on a pretty yard.Featuring (APO)Newer Roof, Windows, Top of the line Budureus Boiler, Gas Heat & Lots of Fresh Paint w/Today's Colors! You will fall in love with the Stunning Kitchen w/Handsome Oak Cabinets & Stylish Vinyl Floor is open to the Spacious Sunfilled Living Rm w/Fplc & Wood Stove,Gleaming Wood Flrs is perfect for gatherings! 2 Great Size Bedrms w/Wood Flrs & Closets & Up to Date Full Bath w/Vinyl Floor.2nd Flr boasts a renovated 3rd BR w/NEW Carpeting, Sky Light & Closet & Unfinished 4th BR potential or could be opened up & expanded for a Master Suite combined w/the 3rd BdRm.The real bonus is the recently renovated Finished Walk-Out Basement w/Expansive Game Room, Wet Bar & 1/2 Bath w/ easy care floor. Highest & Best Offers by 12pm 2-18-19
Location
State MA
County Hampden
Zoning RA-1
Direction Dewey To Wellfleet to Great Plains
Rooms
Family Room Bathroom - Half, Closet/Cabinets - Custom Built, Flooring - Laminate, Remodeled
Basement Full, Partially Finished, Walk-Out Access, Interior Entry, Concrete
Primary Bedroom Level First
Kitchen Flooring - Laminate, Open Floorplan, Remodeled, Gas Stove, Beadboard
Interior
Interior Features Wet Bar
Heating Baseboard, Natural Gas
Cooling None
Flooring Wood, Tile, Vinyl, Carpet
Fireplaces Number 1
Fireplaces Type Living Room
Appliance Range, Dishwasher, Microwave, Refrigerator, Gas Water Heater, Tank Water Heater, Utility Connections for Gas Range, Utility Connections for Gas Dryer
Laundry Bathroom - Half, Flooring - Vinyl, Electric Dryer Hookup, Washer Hookup, In Basement
Basement Type Full, Partially Finished, Walk-Out Access, Interior Entry, Concrete
Exterior
Exterior Feature Rain Gutters, Storage
Community Features Public Transportation, Shopping, Pool, Tennis Court(s), Park, Golf, Highway Access, House of Worship, Private School, Public School
Utilities Available for Gas Range, for Gas Dryer, Washer Hookup
Roof Type Shingle
Total Parking Spaces 4
Garage No
Building
Foundation Block
Sewer Public Sewer
Water Public
Architectural Style Cape
Read Less Info
Want to know what your home might be worth? Contact us for a FREE valuation!

Our team is ready to help you sell your home for the highest possible price ASAP
Bought with Norman Boisvert • Coldwell Banker Residential Brokerage - Worcester - Park Ave.



