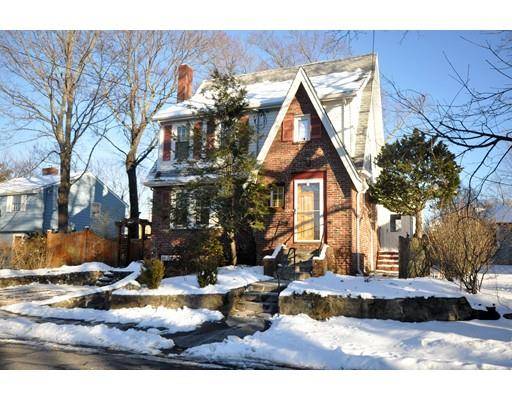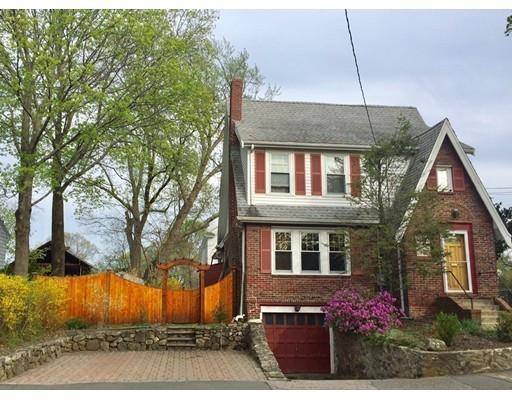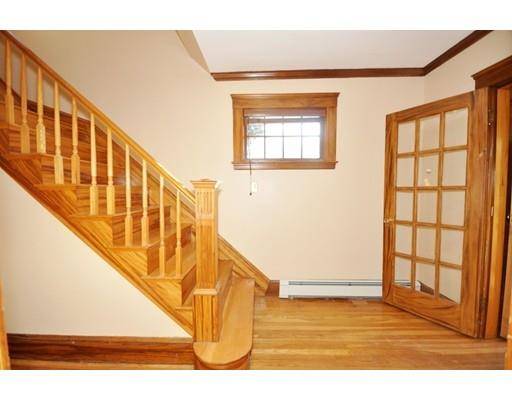For more information regarding the value of a property, please contact us for a free consultation.
Key Details
Sold Price $868,000
Property Type Single Family Home
Sub Type Single Family Residence
Listing Status Sold
Purchase Type For Sale
Square Footage 1,883 sqft
Price per Sqft $460
Subdivision Liberty Heights
MLS Listing ID 72455143
Sold Date 04/12/19
Style Colonial, Gambrel /Dutch
Bedrooms 4
Full Baths 2
HOA Y/N false
Year Built 1930
Annual Tax Amount $8,923
Tax Year 2019
Lot Size 4,791 Sqft
Acres 0.11
Property Description
Walk to MBTA bus stop, bike path & Wilson Farm! Minutes to Rt.2, shops & dining! Attractive 2.5 story brick Dutch Colonial with 4 Bedrooms, 2 baths and a fenced backyard located in sought after Liberty Heights in East Lexington! This lovely home offers classic woodwork, sunny floor plan with modern amenities. Enjoy a sun-filled living room with many windows highlighted by a fireplace with period details. Dining room has French doors that open to a sun room with skylights overlooking backyard. A sunny, beautifully remodeled eat-in kitchen with maple cabinets, stainless steel appliances and granite counter top. It connects to a porch and two tiered decks overlooking the garden. 2nd floor features three spacious bedrooms and a modern bath with double vanities. Third floor loft has a bedroom, perfect for sleep overs! Major Improvements: Roof-2009, kitchen & 2 baths-2010, Gas heating 2010, Pella windows& fence-2017 and the list goes on! Amazing value and quality! Welcome home!
Location
State MA
County Middlesex
Zoning RS
Direction Massachusetts Ave > Oak St > Baker Ave
Rooms
Basement Full, Walk-Out Access, Interior Entry, Garage Access, Concrete, Unfinished
Primary Bedroom Level Second
Dining Room Flooring - Hardwood
Kitchen Flooring - Stone/Ceramic Tile, Dining Area, Countertops - Stone/Granite/Solid, Remodeled, Stainless Steel Appliances
Interior
Interior Features Closet, Sun Room, Foyer, Loft
Heating Central, Baseboard, Natural Gas
Cooling None
Flooring Hardwood, Flooring - Hardwood, Flooring - Laminate
Fireplaces Number 1
Fireplaces Type Living Room
Appliance Disposal, Washer, Dryer, ENERGY STAR Qualified Refrigerator, ENERGY STAR Qualified Dishwasher, Range Hood, Range - ENERGY STAR, Gas Water Heater, Tank Water Heater, Utility Connections for Electric Range, Utility Connections for Electric Oven, Utility Connections for Electric Dryer
Laundry Electric Dryer Hookup, Washer Hookup, In Basement
Basement Type Full, Walk-Out Access, Interior Entry, Garage Access, Concrete, Unfinished
Exterior
Exterior Feature Storage
Garage Spaces 1.0
Fence Fenced/Enclosed, Fenced
Community Features Public Transportation, Shopping, Pool, Tennis Court(s), Park, Walk/Jog Trails, Medical Facility, Bike Path, Conservation Area, Highway Access, House of Worship, Private School, Public School
Utilities Available for Electric Range, for Electric Oven, for Electric Dryer, Washer Hookup
Roof Type Asphalt/Composition Shingles
Total Parking Spaces 3
Garage Yes
Building
Lot Description Cleared
Foundation Concrete Perimeter
Sewer Public Sewer
Water Public
Architectural Style Colonial, Gambrel /Dutch
Schools
Elementary Schools Bowman
Middle Schools Clarke
High Schools Lhs
Others
Senior Community false
Read Less Info
Want to know what your home might be worth? Contact us for a FREE valuation!

Our team is ready to help you sell your home for the highest possible price ASAP
Bought with Betty Huang • WinPlus Realty Group



