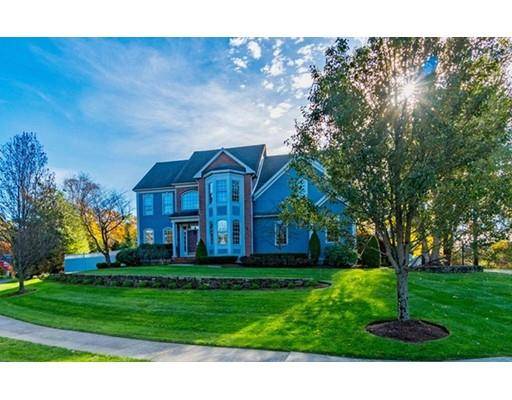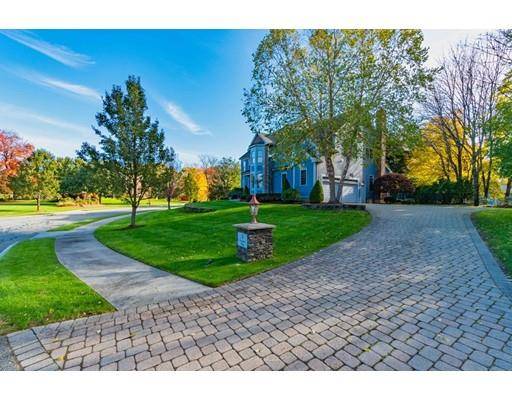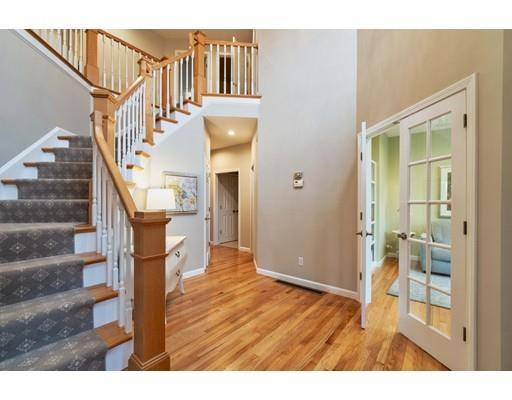For more information regarding the value of a property, please contact us for a free consultation.
Key Details
Sold Price $902,450
Property Type Single Family Home
Sub Type Single Family Residence
Listing Status Sold
Purchase Type For Sale
Square Footage 4,200 sqft
Price per Sqft $214
Subdivision Lexington Estates
MLS Listing ID 72455169
Sold Date 07/31/19
Style Colonial
Bedrooms 4
Full Baths 4
HOA Fees $50/ann
HOA Y/N true
Year Built 2001
Annual Tax Amount $15,245
Tax Year 2019
Lot Size 0.920 Acres
Acres 0.92
Property Description
Beautifully updated Colonial located in sought after Lexington Heights neighborhood. Cobblestone drive leads you to this bright & sunny house with open floor plan, dramatic 2 story foyer, hardwood floors, elongated windows, updated Kitchen with subzero fridge, gas stove, large center island w/quartzite, sunroom & office w/ custom built in's. Kitchen opens to family room with gas fireplace & Brazilian cherry floors, great for entertaining! Beautiful sunroom overlooks private fenced in lot w/ patio and in ground pool. Four spacious bedrooms on the second floor including master bedroom with trayed ceiling, sitting room and spacious master bath. Finished 3rd floor offers great room, exercise area, wet bar and full bath. 2 car garage. Conveniently located 2 mi to downtown Easton with it's great Restaurants, Childrens Museum, Library & business district. Easy access to both rte's 95 & 24. Enjoy nearby Borderland State Park. Easton is a great community and offers something for everyone!
Location
State MA
County Bristol
Area South Easton
Zoning R
Direction Center St to Camden Way (near Monument)
Rooms
Family Room Flooring - Hardwood, Open Floorplan
Basement Full, Interior Entry, Bulkhead, Concrete, Unfinished
Primary Bedroom Level Second
Dining Room Flooring - Hardwood, Open Floorplan
Kitchen Flooring - Hardwood, Dining Area, Countertops - Stone/Granite/Solid, Kitchen Island, Open Floorplan, Recessed Lighting, Stainless Steel Appliances, Gas Stove
Interior
Interior Features Closet/Cabinets - Custom Built, Recessed Lighting, Wet bar, Bathroom - Full, Bathroom - Tiled With Shower Stall, Closet - Linen, Office, Sun Room, Foyer, Sitting Room, Bonus Room, Bathroom
Heating Baseboard, Natural Gas
Cooling Central Air
Flooring Tile, Carpet, Laminate, Hardwood, Flooring - Hardwood, Flooring - Laminate, Flooring - Wall to Wall Carpet, Flooring - Stone/Ceramic Tile
Fireplaces Number 1
Fireplaces Type Family Room
Appliance Range, Dishwasher, Microwave, Refrigerator, Washer, Dryer, Gas Water Heater, Utility Connections for Gas Range
Laundry Flooring - Stone/Ceramic Tile, Second Floor
Basement Type Full, Interior Entry, Bulkhead, Concrete, Unfinished
Exterior
Exterior Feature Rain Gutters
Garage Spaces 2.0
Fence Fenced
Pool In Ground
Community Features Shopping, Tennis Court(s), Park, Walk/Jog Trails, Conservation Area, Highway Access, House of Worship, Public School, University, Sidewalks
Utilities Available for Gas Range
Roof Type Shingle
Total Parking Spaces 6
Garage Yes
Private Pool true
Building
Lot Description Cul-De-Sac, Corner Lot, Level
Foundation Concrete Perimeter
Sewer Private Sewer
Water Public
Architectural Style Colonial
Schools
Elementary Schools Parkview
Middle Schools Easton Middle
High Schools Oliver Ames
Others
Senior Community false
Read Less Info
Want to know what your home might be worth? Contact us for a FREE valuation!

Our team is ready to help you sell your home for the highest possible price ASAP
Bought with Hugh Harp • Kinlin Grover Real Estate



