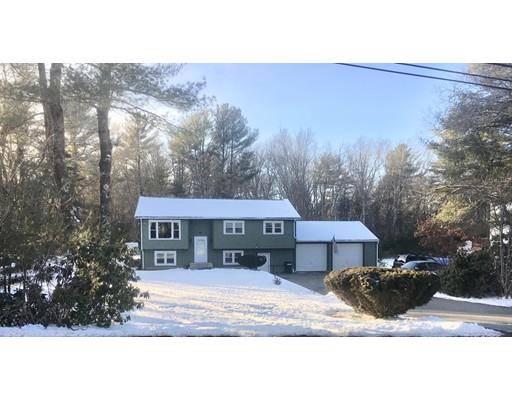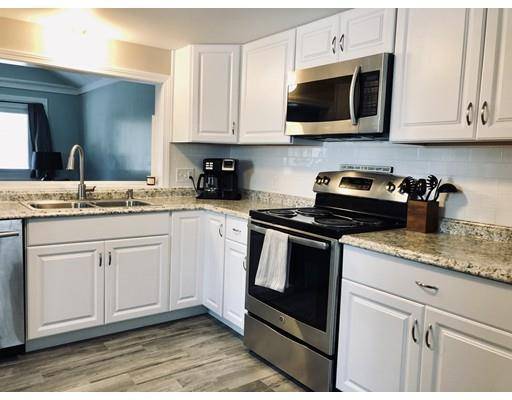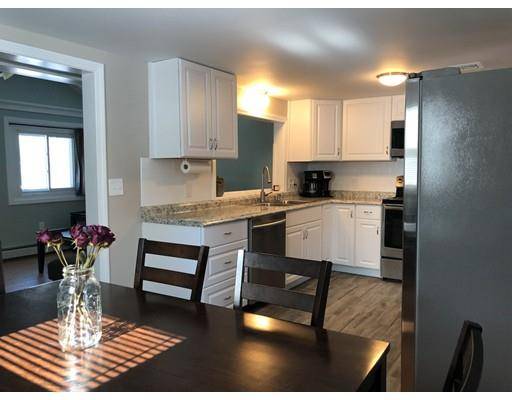For more information regarding the value of a property, please contact us for a free consultation.
Key Details
Sold Price $369,000
Property Type Single Family Home
Sub Type Single Family Residence
Listing Status Sold
Purchase Type For Sale
Square Footage 2,060 sqft
Price per Sqft $179
MLS Listing ID 72455424
Sold Date 04/16/19
Style Raised Ranch
Bedrooms 4
Full Baths 1
Half Baths 1
HOA Y/N false
Year Built 1972
Annual Tax Amount $3,694
Tax Year 2019
Lot Size 0.500 Acres
Acres 0.5
Property Description
OPEN HOUSE SUN 3/3rd: 1pm-3pm. Wow! NOT YOUR AVERAGE RAISED RANCH - TAKE A LOOK!! An addition on the back of this home opens up to a living/family room with vaulted ceiling that exits to a large deck overlooking the backyard. You will LOVE the recently renovated kitchen area that boasts modern white cabinetry & stainless appliances. Peering through to the dining area is the front living/sitting room featuring a large bay window that allows the sunlight to pour in! Further down the hallway, you will find 3 bedrooms & 1 full bathroom which has been freshly updated (more photos coming soon!). Downstairs, there are two "bonus" rooms , one of which is sized front to back with a large closet. There is also a generously-sized laundry area and secondary entrance area. The 2-car garage is an absolute dream with its own 200-amp electric service and heater, as well as a rear garage door allowing you to "drive through" to the back yard! All of this, tucked away on a half acre in desirable Assonet.
Location
State MA
County Bristol
Area Assonet
Zoning RESIDE
Direction Richmond Rd is Assonet Rt 79
Rooms
Basement Full, Finished, Walk-Out Access, Interior Entry
Primary Bedroom Level First
Interior
Interior Features Bonus Room
Heating Baseboard, Oil
Cooling Central Air
Flooring Tile, Vinyl, Carpet, Laminate
Appliance Range, Dishwasher, Microwave, Refrigerator, Oil Water Heater, Tank Water Heater, Plumbed For Ice Maker, Utility Connections for Electric Range, Utility Connections for Electric Dryer
Laundry In Basement, Washer Hookup
Basement Type Full, Finished, Walk-Out Access, Interior Entry
Exterior
Exterior Feature Rain Gutters, Storage
Garage Spaces 2.0
Community Features Shopping, Park, Highway Access, House of Worship, Public School, T-Station
Utilities Available for Electric Range, for Electric Dryer, Washer Hookup, Icemaker Connection, Generator Connection
Total Parking Spaces 4
Garage Yes
Building
Foundation Concrete Perimeter
Sewer Private Sewer
Water Private
Architectural Style Raised Ranch
Schools
Elementary Schools Freetown Elemen
Middle Schools Freetownlakevil
High Schools Apponequetreghs
Read Less Info
Want to know what your home might be worth? Contact us for a FREE valuation!

Our team is ready to help you sell your home for the highest possible price ASAP
Bought with Paul Tedesco • New England Home Finders



