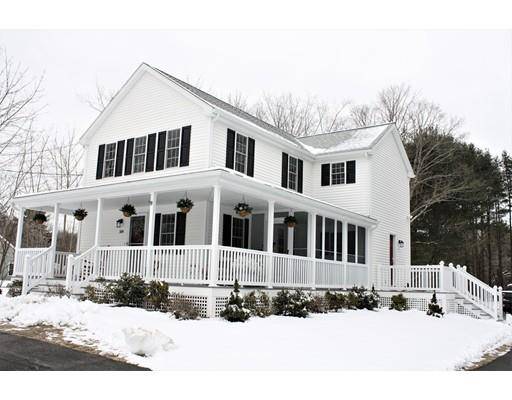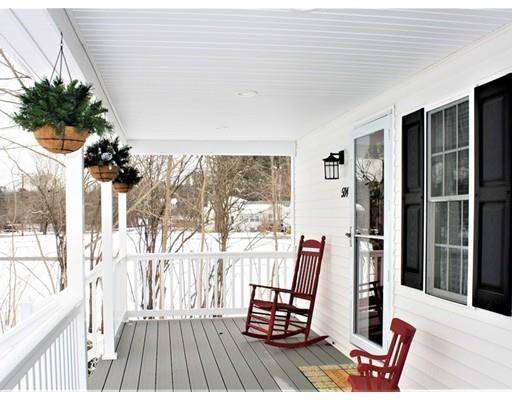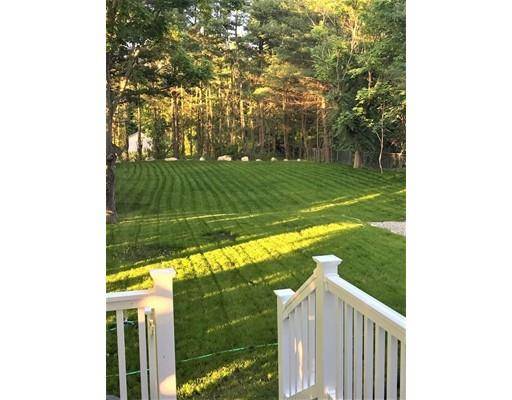For more information regarding the value of a property, please contact us for a free consultation.
Key Details
Sold Price $497,900
Property Type Single Family Home
Sub Type Single Family Residence
Listing Status Sold
Purchase Type For Sale
Square Footage 1,626 sqft
Price per Sqft $306
MLS Listing ID 72455452
Sold Date 05/15/19
Style Colonial
Bedrooms 3
Full Baths 2
Half Baths 1
HOA Y/N false
Year Built 1953
Annual Tax Amount $6,966
Tax Year 2019
Lot Size 0.550 Acres
Acres 0.55
Property Description
Don't miss this one commuters! Close to all major highways and public transportation into Boston. RENOVATED in 2017, this home boasts all the amenities of MODERN living and beautiful design- Joanna Gaines fans take notice! Stunning kitchen with updated cabinets and hardware. Quartz counter tops and breakfast bar. Dining room overlooking expansive, private back yard - just made bigger with TREE REMOVAL in 2018. Back deck is perfect for dining under the stars! NEW SHED with plenty of space for mowers and blowers. The open floor plan invites you into the family room overlooking the Farmer's porch with a partial SCREENED IN room, perfect for sipping coffee and reading your favorite book. Upstairs, the well appointed master bedroom has HIS and HERS WALK IN CLOSETS complete with an en-suite 3/4 bathroom with double vanity. A HUGE basement ready to be finished with interior access and WALK OUT access to back yard. Roof and Septic NEW in 2017. Walk to school - Do not wait,come see this beauty!
Location
State MA
County Norfolk
Zoning RB
Direction Park Street to Sumner Street
Rooms
Family Room Flooring - Hardwood, Window(s) - Picture, French Doors, Exterior Access, Recessed Lighting, Remodeled, Lighting - Overhead
Basement Full, Walk-Out Access, Interior Entry, Concrete, Unfinished
Primary Bedroom Level Second
Dining Room Flooring - Hardwood, Window(s) - Picture, Breakfast Bar / Nook, Deck - Exterior, Exterior Access, Open Floorplan, Recessed Lighting, Remodeled, Slider, Lighting - Pendant
Kitchen Flooring - Stone/Ceramic Tile, Window(s) - Picture, Countertops - Stone/Granite/Solid, Breakfast Bar / Nook, Cabinets - Upgraded, Deck - Exterior, Exterior Access, Open Floorplan, Recessed Lighting, Remodeled, Slider, Stainless Steel Appliances, Gas Stove, Lighting - Overhead
Interior
Heating Central, Forced Air
Cooling Central Air
Flooring Tile, Carpet, Hardwood
Appliance Dishwasher, Microwave, Refrigerator, ENERGY STAR Qualified Dryer, ENERGY STAR Qualified Dishwasher, ENERGY STAR Qualified Washer, Range - ENERGY STAR, Gas Water Heater, Utility Connections for Gas Range, Utility Connections for Gas Oven, Utility Connections for Gas Dryer
Laundry Gas Dryer Hookup, Washer Hookup, First Floor
Basement Type Full, Walk-Out Access, Interior Entry, Concrete, Unfinished
Exterior
Exterior Feature Rain Gutters, Storage, Professional Landscaping
Garage Spaces 2.0
Community Features Public Transportation, Shopping, Park, Medical Facility, Public School, T-Station
Utilities Available for Gas Range, for Gas Oven, for Gas Dryer, Washer Hookup
Roof Type Asphalt/Composition Shingles
Total Parking Spaces 8
Garage Yes
Building
Lot Description Wooded, Cleared, Gentle Sloping, Level
Foundation Concrete Perimeter
Sewer Private Sewer
Water Public
Architectural Style Colonial
Schools
Elementary Schools South
Middle Schools O'Donnell
High Schools Stoughton
Others
Senior Community false
Acceptable Financing Contract
Listing Terms Contract
Read Less Info
Want to know what your home might be worth? Contact us for a FREE valuation!

Our team is ready to help you sell your home for the highest possible price ASAP
Bought with Street Property Team • Keller Williams Realty



