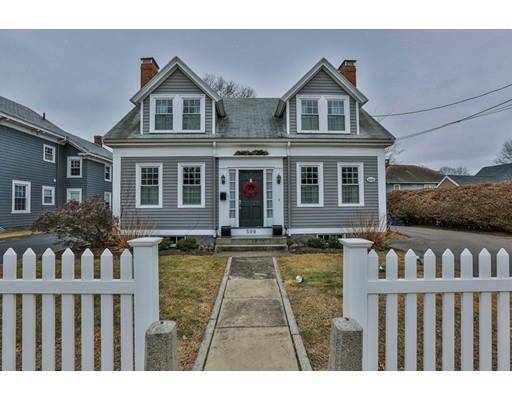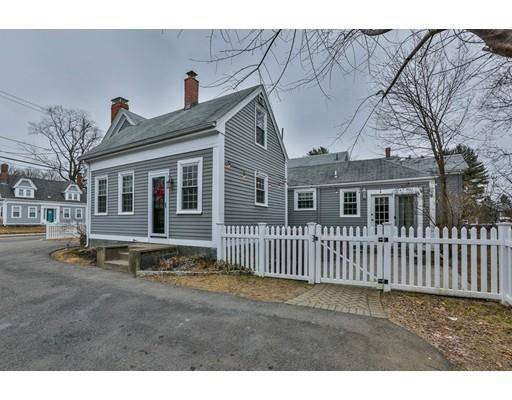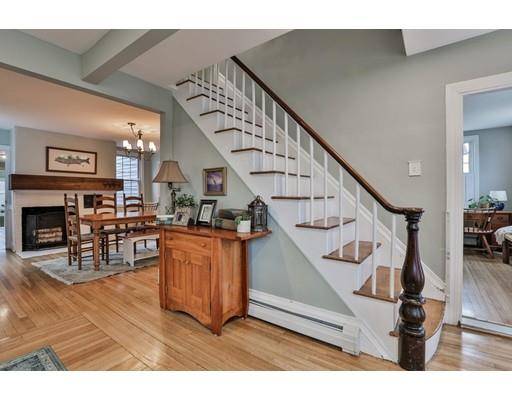For more information regarding the value of a property, please contact us for a free consultation.
Key Details
Sold Price $750,599
Property Type Single Family Home
Sub Type Single Family Residence
Listing Status Sold
Purchase Type For Sale
Square Footage 1,968 sqft
Price per Sqft $381
MLS Listing ID 72455542
Sold Date 04/25/19
Style Cape
Bedrooms 4
Full Baths 2
Year Built 1810
Annual Tax Amount $6,778
Tax Year 2019
Lot Size 8,712 Sqft
Acres 0.2
Property Description
Best and Final Offers Due Tuesday February 26th by 4pm. Picture perfect from the moment you walk in the front door. This legally zoned two family is currently being used as a single family with private first floor bedroom and full bath. If you have been toying with the idea of an aging parent sharing space with you, hold the call to the architect and come see for yourself what current owners have benefited from. New gas efficient heating system, updated windows along with sparkling new first floor bath and the essential mud room make it easy for you to move right in without having to worry about much. Four rooms on the second floor give ample space to grow into. Located in the heart of East Milton Square you are a stone's throw to restaurants, coffee shops and shopping at The Milton Marketplace. Enjoy the benefits of being 8 miles south of Boston with this location and be home in time before the sun sets.
Location
State MA
County Norfolk
Zoning RC
Direction Located between Foster Lane and Pierce Street.
Rooms
Family Room Flooring - Hardwood, Exterior Access, Slider, Sunken
Basement Full
Primary Bedroom Level Second
Dining Room Flooring - Hardwood
Kitchen Flooring - Hardwood, Gas Stove
Interior
Interior Features Mud Room, Home Office, Play Room, Nursery
Heating Baseboard, Natural Gas, Fireplace
Cooling Window Unit(s)
Flooring Flooring - Stone/Ceramic Tile, Flooring - Hardwood
Fireplaces Number 4
Fireplaces Type Dining Room, Living Room, Master Bedroom
Basement Type Full
Exterior
Exterior Feature Storage
Fence Fenced
Community Features Public Transportation, Shopping, Park, Highway Access
Roof Type Shingle
Total Parking Spaces 4
Garage No
Building
Lot Description Level
Foundation Stone
Sewer Public Sewer
Water Public
Architectural Style Cape
Read Less Info
Want to know what your home might be worth? Contact us for a FREE valuation!

Our team is ready to help you sell your home for the highest possible price ASAP
Bought with The D'Entremont Group • Keller Williams Realty Signature Properties



