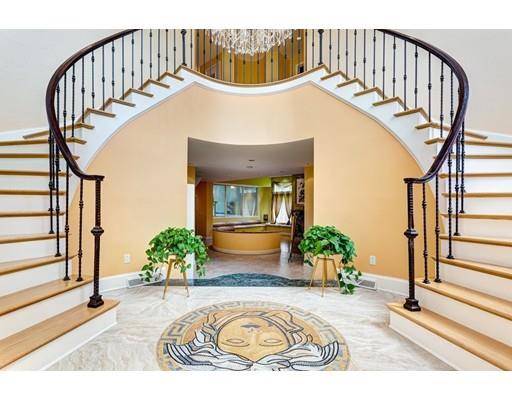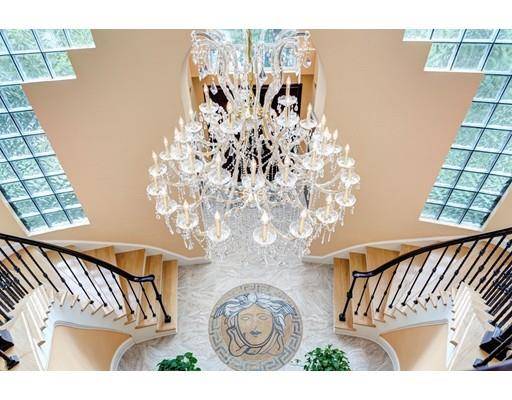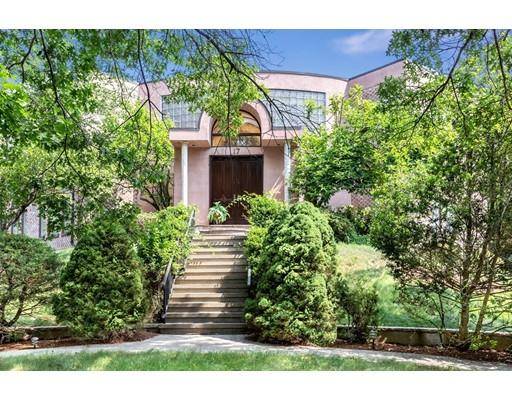For more information regarding the value of a property, please contact us for a free consultation.
Key Details
Sold Price $1,288,000
Property Type Single Family Home
Sub Type Single Family Residence
Listing Status Sold
Purchase Type For Sale
Square Footage 6,268 sqft
Price per Sqft $205
Subdivision Townsman Square Estates
MLS Listing ID 72455755
Sold Date 08/22/19
Style Colonial
Bedrooms 5
Full Baths 5
Half Baths 1
Year Built 1987
Annual Tax Amount $24,045
Tax Year 2018
Lot Size 0.720 Acres
Acres 0.72
Property Description
Introducing LUXURIOUS LIVING at its finest…On a much desired street, this MAJESTIC CUSTOM built home awaits! ELEGANT & STYLISH stucco & stone home is tailored for modern living…the GRAND 2 story foyer welcomes you w/DOUBLE SWEEPING STAIRCASES into this METICULOUSLY maintained property. SOPHISTICATED style & comfortable ELEGANCE are unparalleled in this STUNNING 8000 sq ft estate boasting BEAUTIFULLY spacious rooms, GLEAMING hardwoods, CUSTOM millwork & UNRIVALED DETAIL throughout.CATHEDRAL GOURMET CHEF'S kitchen replete w/STATE-OF-THE-ART appliances, CUSTOM cabinetry & EXQUISITE dining area; ELEGANT dining room w/fireplace; BREATHTAKING family room; living room w/wet bar; & spa w/soaking tub & sauna. Retreat upstairs to GRAND MASTER FIREPLACED SUITE w/CHIC SPA BATH & dressing room & SPACIOUS SUNDRENCHED bedrooms. AMAZING finished LL w/game room w/ONE-OF-A-KIND wet bar, guest bedroom w/full bath, add'l bath; inground pool completes this FABULOUS HOME….THIS IS THE HOME OF YOUR DREAMS!
Location
State MA
County Norfolk
Zoning RES
Direction BAY RD TO CASTLE DR TO KINGS RD
Rooms
Family Room Flooring - Hardwood, Window(s) - Picture, Open Floorplan, Recessed Lighting
Basement Full, Partially Finished, Garage Access
Primary Bedroom Level Second
Dining Room Flooring - Hardwood, Window(s) - Picture, Open Floorplan, Recessed Lighting
Kitchen Skylight, Cathedral Ceiling(s), Closet/Cabinets - Custom Built, Flooring - Stone/Ceramic Tile, Window(s) - Picture, Dining Area, Pantry, Countertops - Stone/Granite/Solid, Kitchen Island, Cabinets - Upgraded, Open Floorplan, Recessed Lighting, Stainless Steel Appliances, Wine Chiller, Gas Stove
Interior
Interior Features Wet bar, Recessed Lighting, Bathroom - Half, Steam / Sauna, Bathroom - Full, Closet, Bathroom - With Tub & Shower, Game Room, Sitting Room, Bedroom, Bathroom, Central Vacuum, Sauna/Steam/Hot Tub, Wet Bar
Heating Central, Forced Air, Natural Gas
Cooling Central Air
Flooring Tile, Marble, Hardwood, Stone / Slate, Flooring - Hardwood, Flooring - Stone/Ceramic Tile
Fireplaces Number 1
Fireplaces Type Dining Room, Family Room, Living Room, Master Bedroom
Appliance Range, Oven, Dishwasher, Microwave, Countertop Range, Refrigerator, Freezer, Washer, Dryer, Wine Refrigerator, Range Hood, Gas Water Heater, Utility Connections for Gas Range
Laundry Second Floor
Basement Type Full, Partially Finished, Garage Access
Exterior
Exterior Feature Balcony, Rain Gutters, Professional Landscaping, Sprinkler System, Decorative Lighting
Garage Spaces 3.0
Fence Fenced
Pool In Ground
Community Features Public Transportation, Shopping, Tennis Court(s), Park, Walk/Jog Trails, Bike Path, Conservation Area, Highway Access, House of Worship, Public School, T-Station
Utilities Available for Gas Range
Waterfront Description Beach Front, Lake/Pond, 1 to 2 Mile To Beach, Beach Ownership(Public)
View Y/N Yes
View Scenic View(s)
Roof Type Shingle
Total Parking Spaces 8
Garage Yes
Private Pool true
Waterfront Description Beach Front, Lake/Pond, 1 to 2 Mile To Beach, Beach Ownership(Public)
Building
Lot Description Cul-De-Sac, Corner Lot, Wooded, Level
Foundation Concrete Perimeter
Sewer Private Sewer
Water Public
Schools
Elementary Schools East
Middle Schools Sharon
High Schools Sharon
Read Less Info
Want to know what your home might be worth? Contact us for a FREE valuation!

Our team is ready to help you sell your home for the highest possible price ASAP
Bought with Kristina Grande • Residential Properties Ltd



