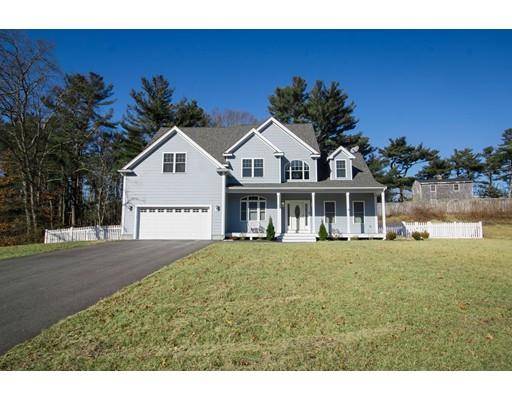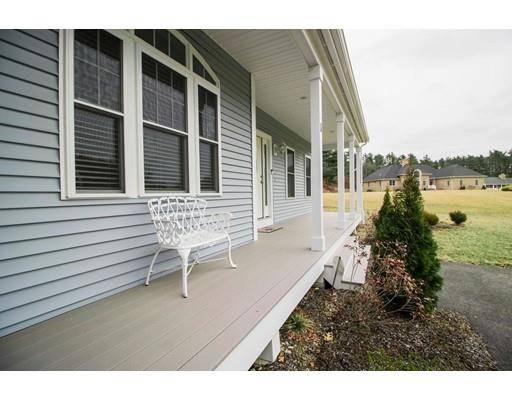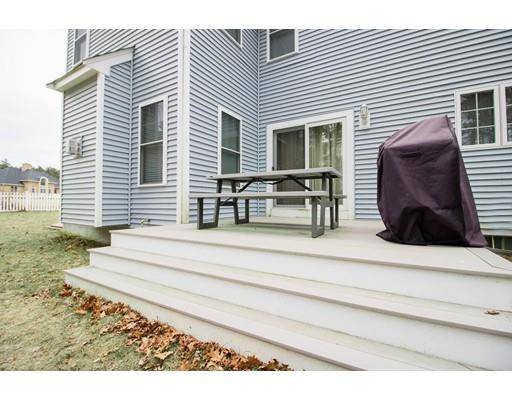For more information regarding the value of a property, please contact us for a free consultation.
Key Details
Sold Price $530,000
Property Type Single Family Home
Sub Type Single Family Residence
Listing Status Sold
Purchase Type For Sale
Square Footage 2,726 sqft
Price per Sqft $194
Subdivision Peacock Estates
MLS Listing ID 72455975
Sold Date 04/12/19
Style Colonial
Bedrooms 4
Full Baths 3
Half Baths 1
Year Built 2016
Annual Tax Amount $6,560
Tax Year 2019
Lot Size 1.620 Acres
Acres 1.62
Property Description
You are going to LOVE this 4 bedroom, 3.5 bath Colonial! Seamless floor plan with an abundance of natural light throughout - open/airy kitchen with granite counter tops and casual seating at the peninsula. AWE inspiring cathedral ceiling living room with gas fireplace and sliders leading out to the back deck. French doors separating the living room to the office providing privacy without comprising the open flow of the home - first floor guest bedroom with full bath. That same airy feeling continues to the second floor with sitting area overlooking below. Private master suite complete with walk-in closet and master bath. Media room and two more spacious bedrooms include Jack & Jill style full bathroom.
Location
State MA
County Bristol
Area East Freetown
Zoning Res
Direction off Middleboro Rd.
Rooms
Basement Full
Primary Bedroom Level Second
Dining Room Flooring - Hardwood
Kitchen Flooring - Hardwood, Dining Area, Countertops - Stone/Granite/Solid, Kitchen Island, Breakfast Bar / Nook, Cable Hookup, Deck - Exterior, Open Floorplan, Recessed Lighting
Interior
Interior Features High Speed Internet
Heating Forced Air, Propane
Cooling Central Air
Flooring Tile, Carpet, Hardwood, Stone / Slate
Fireplaces Number 1
Fireplaces Type Living Room
Appliance Range, Oven, Dishwasher, Microwave, Refrigerator, Electric Water Heater, Plumbed For Ice Maker, Utility Connections for Gas Range, Utility Connections for Electric Dryer
Laundry First Floor, Washer Hookup
Basement Type Full
Exterior
Garage Spaces 2.0
Fence Fenced
Community Features Shopping, Golf, Conservation Area, Highway Access, Public School, T-Station
Utilities Available for Gas Range, for Electric Dryer, Washer Hookup, Icemaker Connection
Roof Type Shingle
Total Parking Spaces 6
Garage Yes
Building
Lot Description Cul-De-Sac
Foundation Concrete Perimeter
Sewer Private Sewer
Water Private
Architectural Style Colonial
Schools
Middle Schools Flms
High Schools Apponequet
Others
Acceptable Financing Contract, Delayed Occupancy
Listing Terms Contract, Delayed Occupancy
Read Less Info
Want to know what your home might be worth? Contact us for a FREE valuation!

Our team is ready to help you sell your home for the highest possible price ASAP
Bought with Erin DiSalvo • Popular Properties Realty,Inc.



