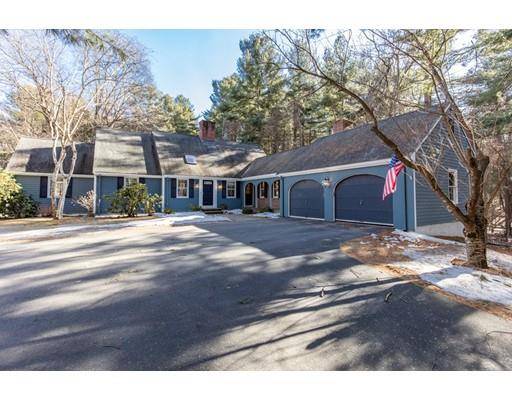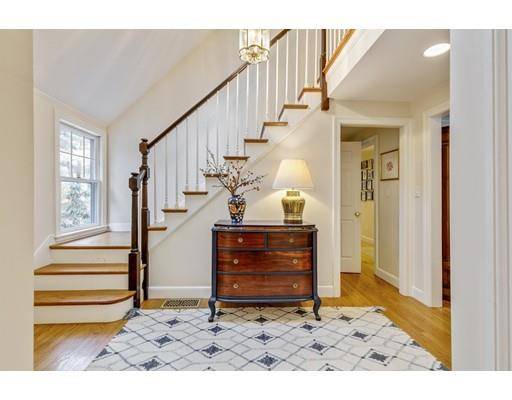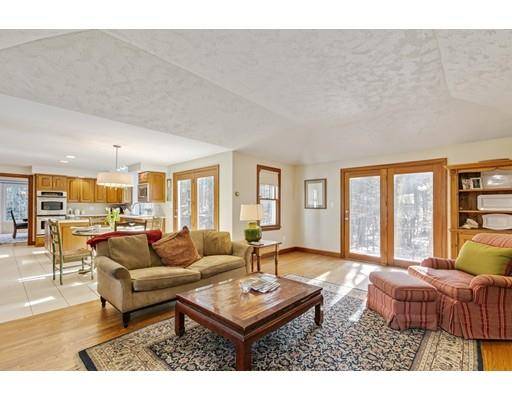For more information regarding the value of a property, please contact us for a free consultation.
Key Details
Sold Price $1,130,000
Property Type Single Family Home
Sub Type Single Family Residence
Listing Status Sold
Purchase Type For Sale
Square Footage 3,136 sqft
Price per Sqft $360
MLS Listing ID 72456517
Sold Date 06/14/19
Style Cape
Bedrooms 4
Full Baths 2
Half Baths 1
HOA Y/N false
Year Built 1984
Annual Tax Amount $18,076
Tax Year 2018
Lot Size 1.410 Acres
Acres 1.41
Property Description
Welcome to 7 Peartree Lane, a charming, sunny four bedroom cape, sited on a sweet cul-de-sac in Claypit Hill. The expansive first floor features an open concept kitchen and family room with updated stainless appliances and new corian countertops, wood burning fireplace, abundant built in bookshelves and cabinetry. Adjacent to the kitchen you'll find an open dining room and living room with gleaming hardwood floors, wood burning fireplace and large bay windows that flood the space with light. A coveted first floor master suite with dressing room and full bath as well as an additional bedroom finish off the first floor. The second level houses two oversized bedrooms with shared bath and abundant storage. A finished basement with paneled woodwork and wall to wall carpeting make for a great playroom/recreation room. Enjoy the peaceful and private yard from the screened porch and deck. A truly special home!
Location
State MA
County Middlesex
Zoning R60
Direction Glezen Lane to Peartree Lane
Rooms
Family Room Flooring - Hardwood
Basement Full, Finished, Walk-Out Access
Primary Bedroom Level First
Dining Room Flooring - Hardwood, Window(s) - Bay/Bow/Box
Kitchen Countertops - Stone/Granite/Solid, Kitchen Island, Stainless Steel Appliances
Interior
Interior Features Ceiling - Cathedral, Play Room, Foyer
Heating Forced Air
Cooling Central Air
Flooring Tile, Carpet, Hardwood, Flooring - Wall to Wall Carpet, Flooring - Hardwood
Fireplaces Number 2
Fireplaces Type Family Room, Living Room
Appliance Oven, Dishwasher, Microwave, ENERGY STAR Qualified Refrigerator, Gas Water Heater, Utility Connections for Electric Range, Utility Connections for Electric Oven, Utility Connections for Electric Dryer
Laundry First Floor, Washer Hookup
Basement Type Full, Finished, Walk-Out Access
Exterior
Garage Spaces 2.0
Community Features Pool, Tennis Court(s), Walk/Jog Trails, Bike Path, House of Worship, Public School
Utilities Available for Electric Range, for Electric Oven, for Electric Dryer, Washer Hookup
Waterfront Description Stream
Roof Type Shingle
Total Parking Spaces 4
Garage Yes
Waterfront Description Stream
Building
Lot Description Cul-De-Sac, Wooded
Foundation Concrete Perimeter
Sewer Private Sewer
Water Public
Architectural Style Cape
Schools
Elementary Schools Claypit Hill
Middle Schools Wms
High Schools Whs
Others
Senior Community false
Read Less Info
Want to know what your home might be worth? Contact us for a FREE valuation!

Our team is ready to help you sell your home for the highest possible price ASAP
Bought with Kristin Weekley • LAER Realty Partners



