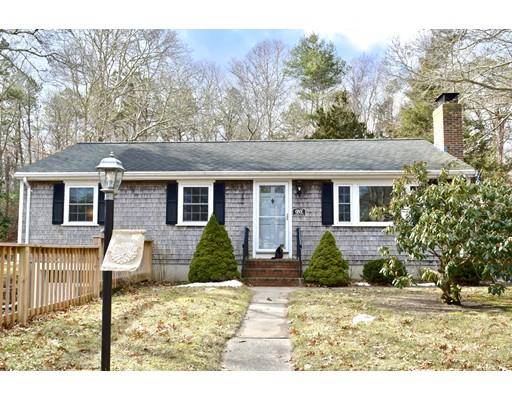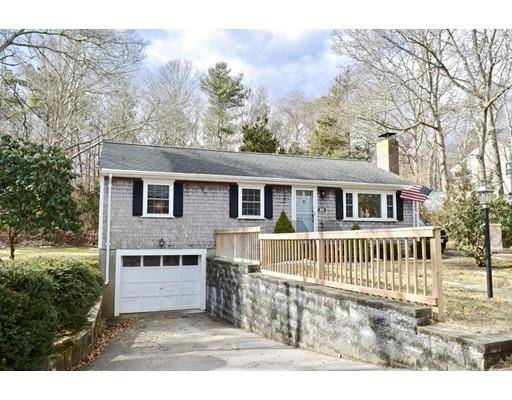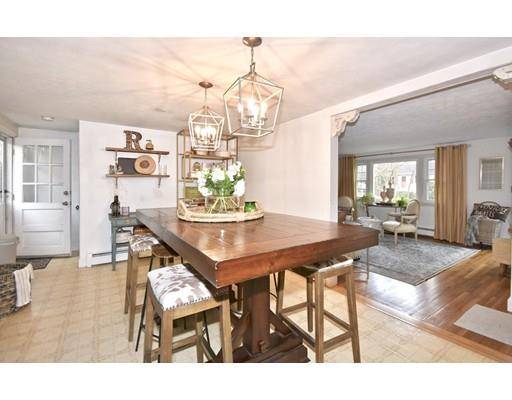For more information regarding the value of a property, please contact us for a free consultation.
Key Details
Sold Price $325,000
Property Type Single Family Home
Sub Type Single Family Residence
Listing Status Sold
Purchase Type For Sale
Square Footage 1,092 sqft
Price per Sqft $297
MLS Listing ID 72456612
Sold Date 04/10/19
Style Ranch
Bedrooms 3
Full Baths 1
Half Baths 1
HOA Y/N false
Year Built 1972
Annual Tax Amount $2,365
Tax Year 2018
Lot Size 10,890 Sqft
Acres 0.25
Property Description
Step into this beautifully, designer-updated ranch on cul de sac in Sagamore Beach. 3 bedrooms. Master has private, recently upgraded 1/2 bath and custom closet. An opened up kitchen features glass tile backsplash and GE Slate Collection smudge free appliances. The German whitewashed brick fireplace is the jewel of the living room complete with custom ship-lapped walls and newly refinished hardwood floors. Roof, retaining wall, and driveway new in last 3 years. Tidy garage under. Basement could easily be finished. Private back yard. Conveniently located less than 1/4 mile walk to the playground, dog park and a skating bog. Walk to the beach less than 1/2 mile. Basement could easily be finished. Minutes to Rt 3, Cape Cod Canal. Passing Title V.
Location
State MA
County Barnstable
Zoning R40
Direction Old Plymouth Road to Lakewood. Stay left onto Lakewood Circle Extension. House on Left.
Rooms
Basement Full
Interior
Heating Baseboard, Oil
Cooling None
Flooring Wood, Tile, Laminate
Fireplaces Number 1
Fireplaces Type Living Room
Appliance Range, Dishwasher, Microwave, Refrigerator, Washer, Dryer, ENERGY STAR Qualified Refrigerator, ENERGY STAR Qualified Dishwasher, Range - ENERGY STAR, Oil Water Heater, Utility Connections for Electric Range, Utility Connections for Electric Oven, Utility Connections for Electric Dryer
Laundry In Basement, Washer Hookup
Basement Type Full
Exterior
Garage Spaces 1.0
Community Features Shopping, Tennis Court(s), Park, Walk/Jog Trails, Golf, Bike Path, Highway Access, Public School
Utilities Available for Electric Range, for Electric Oven, for Electric Dryer, Washer Hookup
Waterfront Description Beach Front, Beach Ownership(Public)
Roof Type Shingle
Total Parking Spaces 1
Garage Yes
Waterfront Description Beach Front, Beach Ownership(Public)
Building
Foundation Concrete Perimeter
Sewer Private Sewer
Water Public
Architectural Style Ranch
Schools
Elementary Schools Bournedale Elem
Middle Schools Bourne Middle
High Schools Bourne Or Uct
Others
Senior Community false
Read Less Info
Want to know what your home might be worth? Contact us for a FREE valuation!

Our team is ready to help you sell your home for the highest possible price ASAP
Bought with Suzanne ONeil • Kinlin Grover North Falmouth



