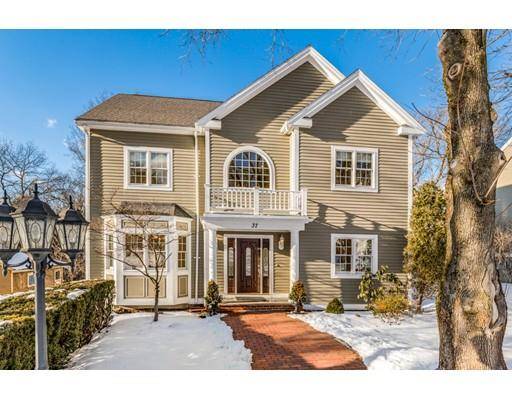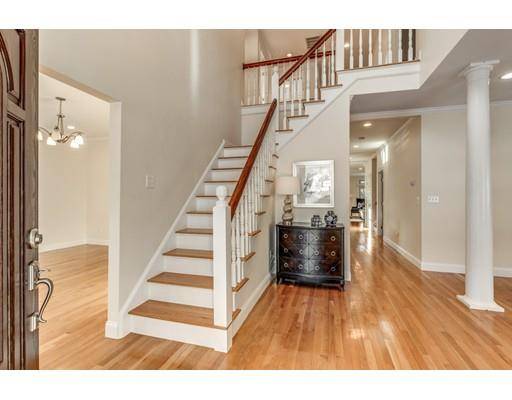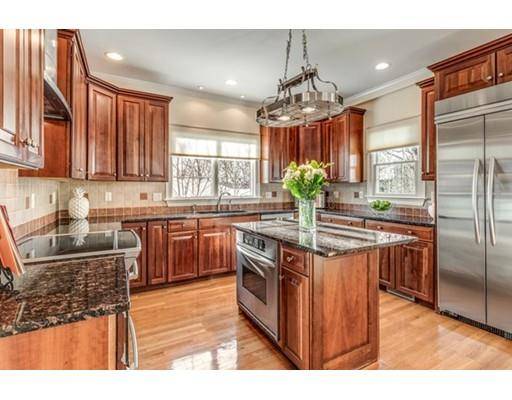For more information regarding the value of a property, please contact us for a free consultation.
Key Details
Sold Price $1,580,000
Property Type Single Family Home
Sub Type Single Family Residence
Listing Status Sold
Purchase Type For Sale
Square Footage 4,700 sqft
Price per Sqft $336
Subdivision Follen Hill
MLS Listing ID 72456627
Sold Date 05/06/19
Style Colonial
Bedrooms 6
Full Baths 4
Half Baths 1
HOA Y/N false
Year Built 2006
Annual Tax Amount $18,102
Tax Year 2019
Lot Size 0.290 Acres
Acres 0.29
Property Description
Nestled between Follen Hill and Bird Hill, this mint 6 Bedroom, 4 ½ Bath contemporary Colonial boasts every amenity and gorgeous open floor plan! Granite/cherry eat-in Kitchen with updated stainless appliances and cheerful "Kitchen Office.". Spacious Family room boasts central fireplace and sliding doors, which open to full-width Deck, all overlooking a large, lush back yard. The first floor includes Office, Dining Room, Living Room and half-Bath. Second floor offers 5 inviting Bedrooms, including an elegant Master Suite with fireplace, walk-in closet and luxurious marble Bath with Jacuzzi. Laundry Room includes Electrolux® washer and dryer. Fabulous Gym/Au Pair/Guest Suite, as well as Game Room and Mudroom, with Garage access in Lower Level. Highly desired commuter location minutes to Cambridge and Boston via Route 2 and the “Red Line MBTA” at Alewife. Superb neighborhood a short-stroll to the Bowman elementary school, Dunback Meadows, & Wilson Farm for fresh produce.
Location
State MA
County Middlesex
Zoning RO
Direction Follen Road to Buckman Drive to Moreland Avenue
Rooms
Family Room Closet, Flooring - Hardwood, Balcony / Deck, Exterior Access, Recessed Lighting
Basement Full, Finished, Walk-Out Access, Interior Entry, Garage Access, Concrete
Primary Bedroom Level Second
Dining Room Flooring - Hardwood, Window(s) - Bay/Bow/Box, Recessed Lighting
Kitchen Flooring - Hardwood, Countertops - Stone/Granite/Solid, Kitchen Island, Recessed Lighting, Stainless Steel Appliances
Interior
Interior Features Recessed Lighting, Bathroom - Full, Bathroom - Tiled With Tub & Shower, Office, Foyer, Play Room, Exercise Room, Bathroom, Central Vacuum
Heating Forced Air, Oil
Cooling Central Air
Flooring Tile, Hardwood, Flooring - Hardwood, Flooring - Wall to Wall Carpet, Flooring - Stone/Ceramic Tile
Fireplaces Number 2
Fireplaces Type Family Room, Master Bedroom
Appliance Range, Oven, Dishwasher, Disposal, Microwave, Refrigerator, Washer, Dryer, Vacuum System, Range Hood, Oil Water Heater, Plumbed For Ice Maker, Utility Connections for Electric Range, Utility Connections for Electric Oven, Utility Connections for Electric Dryer
Laundry Second Floor
Basement Type Full, Finished, Walk-Out Access, Interior Entry, Garage Access, Concrete
Exterior
Exterior Feature Rain Gutters, Professional Landscaping, Sprinkler System, Stone Wall
Garage Spaces 2.0
Community Features Public Transportation, Shopping, Park, Walk/Jog Trails, Conservation Area, Highway Access, House of Worship, Private School, Public School
Utilities Available for Electric Range, for Electric Oven, for Electric Dryer, Icemaker Connection
Roof Type Shingle
Total Parking Spaces 5
Garage Yes
Building
Foundation Concrete Perimeter
Sewer Public Sewer
Water Public
Architectural Style Colonial
Schools
Elementary Schools Lexington
Middle Schools Lexington
High Schools Lexington
Others
Senior Community false
Acceptable Financing Contract
Listing Terms Contract
Read Less Info
Want to know what your home might be worth? Contact us for a FREE valuation!

Our team is ready to help you sell your home for the highest possible price ASAP
Bought with Elizabeth P. Crampton • Coldwell Banker Residential Brokerage - Lexington



