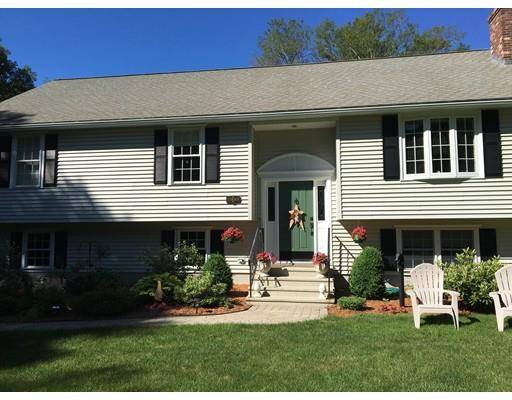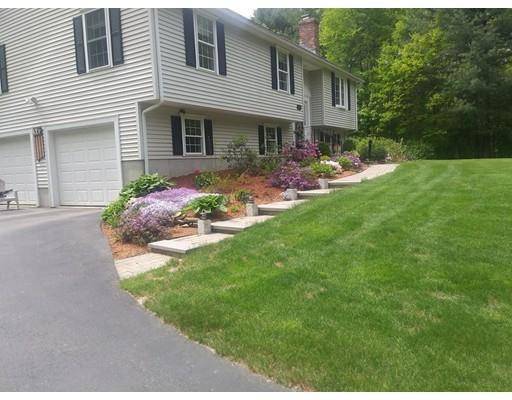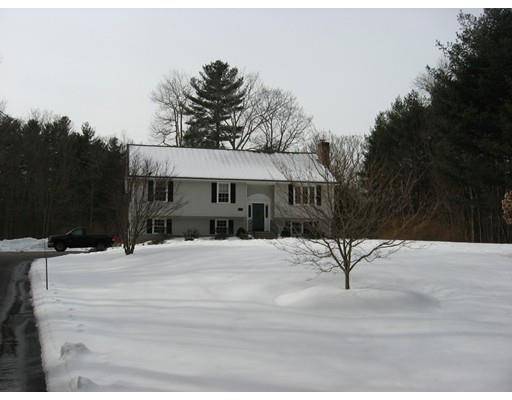For more information regarding the value of a property, please contact us for a free consultation.
Key Details
Sold Price $410,000
Property Type Single Family Home
Sub Type Single Family Residence
Listing Status Sold
Purchase Type For Sale
Square Footage 1,965 sqft
Price per Sqft $208
Subdivision Neighborhood
MLS Listing ID 72457122
Sold Date 05/03/19
Style Ranch, Raised Ranch
Bedrooms 4
Full Baths 2
Year Built 2000
Annual Tax Amount $4,751
Tax Year 2019
Lot Size 1.410 Acres
Acres 1.41
Property Description
Light filled open floor plan describes this custom crafted raised ranch. This home offers cathedral and skylit ceilings, crown mouldings, chef's cherry center island kitchen with pendant lighting and leaded glass features. The sun-splashed great room has built in bookcases, skylights and views of a very private rear yard offering a great place for family entertaining. Solar application equals no electric bill with solar credits over $8000. Central air will keep you cool on the warm humid days and the whole house generator will keep you warm on those snowy nights. This private oasis is a gem in Charlton. Come and view this lovely home...you will agree this is special.
Location
State MA
County Worcester
Zoning res
Direction Off Dresser Hill Road
Rooms
Family Room Skylight, Cathedral Ceiling(s)
Basement Full, Finished, Walk-Out Access, Interior Entry, Garage Access, Concrete
Primary Bedroom Level Main
Kitchen Skylight, Cathedral Ceiling(s), Closet/Cabinets - Custom Built, Flooring - Stone/Ceramic Tile, Dining Area, Countertops - Stone/Granite/Solid, French Doors, Kitchen Island, Breakfast Bar / Nook, Cabinets - Upgraded, Cable Hookup, Deck - Exterior, Exterior Access, Open Floorplan, Remodeled, Lighting - Pendant, Lighting - Overhead
Interior
Interior Features Great Room, Center Hall
Heating Baseboard, Radiant, Oil, Natural Gas, Active Solar
Cooling Central Air, Active Solar
Flooring Tile, Hardwood, Other
Fireplaces Number 2
Fireplaces Type Living Room
Appliance Range, Dishwasher, Microwave, Refrigerator, Washer, Dryer, Tank Water Heaterless, Plumbed For Ice Maker, Utility Connections for Gas Range, Utility Connections for Electric Range, Utility Connections for Electric Oven, Utility Connections for Electric Dryer
Laundry In Basement, Washer Hookup
Basement Type Full, Finished, Walk-Out Access, Interior Entry, Garage Access, Concrete
Exterior
Exterior Feature Professional Landscaping, Decorative Lighting, Garden
Garage Spaces 2.0
Community Features Shopping, Stable(s), Golf, Medical Facility, Highway Access, House of Worship, Private School, Public School, T-Station, University
Utilities Available for Gas Range, for Electric Range, for Electric Oven, for Electric Dryer, Washer Hookup, Icemaker Connection, Generator Connection
View Y/N Yes
View Scenic View(s)
Roof Type Shingle
Total Parking Spaces 5
Garage Yes
Building
Lot Description Level
Foundation Concrete Perimeter
Sewer Private Sewer
Water Private
Architectural Style Ranch, Raised Ranch
Schools
Elementary Schools Charlton
Middle Schools Charlton
High Schools Shepard Hilll
Others
Acceptable Financing Contract
Listing Terms Contract
Read Less Info
Want to know what your home might be worth? Contact us for a FREE valuation!

Our team is ready to help you sell your home for the highest possible price ASAP
Bought with Jill Vincent Lapan • Canon Real Estate, Inc.



