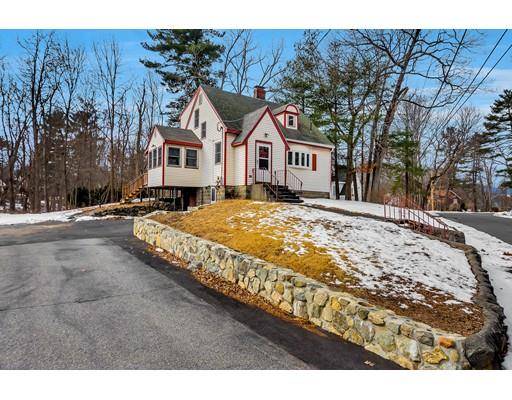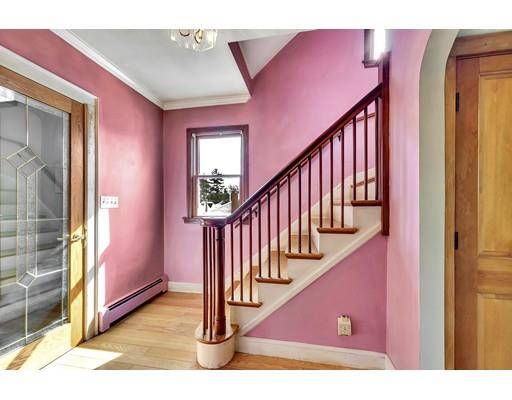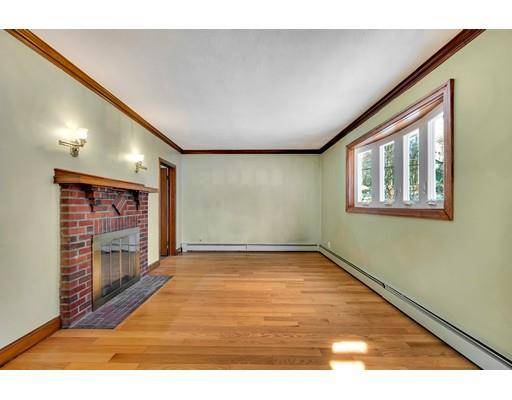For more information regarding the value of a property, please contact us for a free consultation.
Key Details
Sold Price $445,000
Property Type Single Family Home
Sub Type Single Family Residence
Listing Status Sold
Purchase Type For Sale
Square Footage 1,128 sqft
Price per Sqft $394
Subdivision Birch Meadow
MLS Listing ID 72457694
Sold Date 03/29/19
Style Cape
Bedrooms 2
Full Baths 1
Half Baths 1
HOA Y/N false
Year Built 1935
Annual Tax Amount $7,324
Tax Year 2019
Lot Size 10,454 Sqft
Acres 0.24
Property Description
CHARMING Cape style home has SO MANY possibilities in a quiet NEIGHBORHOOD! A perfect starter home or create your DREAM home by expanding on the generous sized lot. As you enter the first floor, you are welcomed with a lovely foyer with FRENCH Door that opens to a BRIGHT fireplaced living room featuring a large BAY window & gorgeous CROWN MOLDING & HARDWOOD FLOORS. Eat-in kitchen is filled with solid wood cabinets that steps down to BREEZEWAY for 3 season living space or a perfect MUDROOM. The BONUS space to this level is a DEN that could be used for HOME OFFICE or additional living space. Second floor features MASTER & 2ND bedroom with loads of CEDAR CLOSET SPACE, hardwood floors & full sized bath. Finishing off the property is an OVERSIZED DECK overlooking 1/4 acre lot. Walk to schools/YMCA, close to Reading's vibrant downtown and major highways...a great opportunity to own in READING and make it your own!!
Location
State MA
County Middlesex
Zoning S20
Direction Main Street to Forest Street to Colburn Road
Rooms
Basement Partial, Walk-Out Access, Interior Entry, Concrete, Unfinished
Primary Bedroom Level Second
Kitchen Ceiling Fan(s), Flooring - Stone/Ceramic Tile, Recessed Lighting, Breezeway
Interior
Interior Features Den
Heating Baseboard, Oil
Cooling None
Flooring Tile, Hardwood, Flooring - Hardwood
Fireplaces Number 1
Fireplaces Type Living Room
Appliance Range, Dishwasher, Disposal, Microwave, Refrigerator, Freezer, Washer, Dryer, Oil Water Heater, Tank Water Heater, Utility Connections for Electric Range, Utility Connections for Electric Oven, Utility Connections for Electric Dryer
Laundry In Basement, Washer Hookup
Basement Type Partial, Walk-Out Access, Interior Entry, Concrete, Unfinished
Exterior
Community Features Park, Highway Access, Public School
Utilities Available for Electric Range, for Electric Oven, for Electric Dryer, Washer Hookup
Roof Type Shingle
Total Parking Spaces 4
Garage No
Building
Foundation Block
Sewer Public Sewer
Water Public
Architectural Style Cape
Schools
Elementary Schools Call Supt.
Middle Schools Call Supt.
High Schools Reading High
Read Less Info
Want to know what your home might be worth? Contact us for a FREE valuation!

Our team is ready to help you sell your home for the highest possible price ASAP
Bought with Lori Keefe • True North Realty



