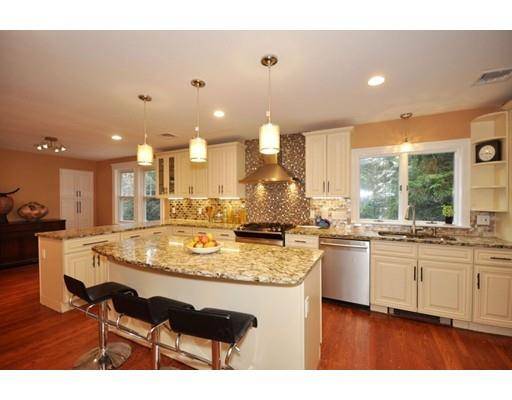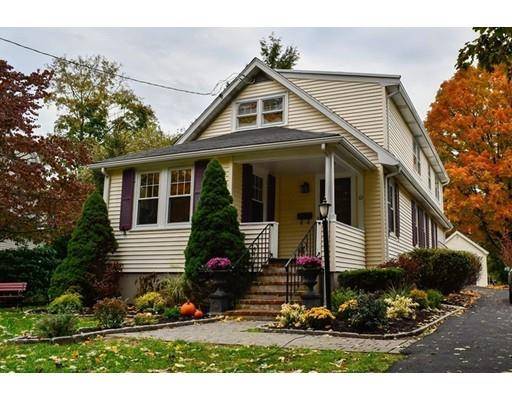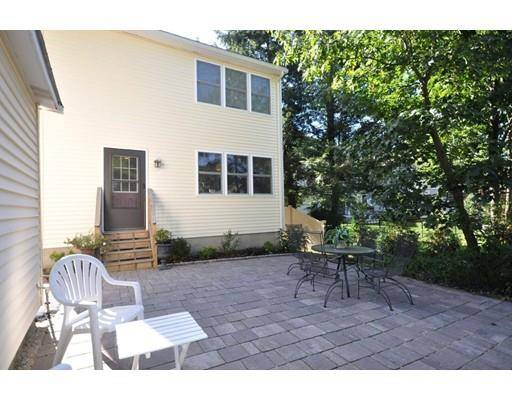For more information regarding the value of a property, please contact us for a free consultation.
Key Details
Sold Price $1,170,000
Property Type Single Family Home
Sub Type Single Family Residence
Listing Status Sold
Purchase Type For Sale
Square Footage 3,040 sqft
Price per Sqft $384
Subdivision Old Reservoir/ Bridge School
MLS Listing ID 72457840
Sold Date 03/28/19
Style Colonial
Bedrooms 4
Full Baths 3
HOA Y/N false
Year Built 1932
Annual Tax Amount $10,833
Tax Year 2018
Lot Size 0.380 Acres
Acres 0.38
Property Description
Walkers, bikers and cooks take note! Welcome to Lexington's hottest neighborhood! Great for commuting on BOTH Rt 2 & Rt 128. Stroll to Bridge School, Old Reservoir & Lincoln Park! Sits on 0.4 acre facing SW, this 4-5 Bedrooms & 3 baths home was totally remodeled with a seamless 2-story, 1000 sq. ft. addition in 2015 that included a great room and luxurious master suite. The newly expanded home offers wide open spaces with sunny woodsy views from so many windows! An incredible new gourmet chef's kitchen with an island & peninsula allows multiple cooks and little helpers to prepare family meals with conversation! It opens to a multi-functional great room overlooking a tranquil deep backyard with large patio, garden and trees ideal for kids and pets!. Deer, turkeys & apple picking squirrels were sighted! Private master retreat with an expansive bath, walk-in closet & woodsy views! New since 2015: roof, gas heating & central air, painting, teak floor & more! Amazing value!
Location
State MA
County Middlesex
Zoning RS
Direction Spring St > Shade St@Fairbanks Rd
Rooms
Family Room Beamed Ceilings, Walk-In Closet(s), Flooring - Hardwood, Exterior Access, Open Floorplan, Recessed Lighting, Lighting - Pendant
Basement Full, Partially Finished, Interior Entry, Sump Pump, Concrete
Primary Bedroom Level Second
Dining Room Closet, Flooring - Hardwood, Open Floorplan
Kitchen Flooring - Hardwood, Dining Area, Pantry, Countertops - Stone/Granite/Solid, Kitchen Island, Breakfast Bar / Nook, Cabinets - Upgraded, Exterior Access, Open Floorplan, Recessed Lighting, Remodeled, Stainless Steel Appliances, Peninsula, Lighting - Pendant
Interior
Interior Features Closet, Recessed Lighting, Walk-in Storage, Sun Room, Study, Home Office
Heating Central, Baseboard, Hot Water, Natural Gas
Cooling Central Air
Flooring Hardwood, Flooring - Hardwood
Fireplaces Number 1
Fireplaces Type Living Room
Appliance Disposal, Microwave, Washer, Dryer, ENERGY STAR Qualified Refrigerator, ENERGY STAR Qualified Dishwasher, Range Hood, Range - ENERGY STAR, Oven - ENERGY STAR, Gas Water Heater, Tank Water Heater, Plumbed For Ice Maker, Utility Connections for Gas Range, Utility Connections for Gas Oven, Utility Connections for Electric Oven, Utility Connections for Electric Dryer
Laundry Electric Dryer Hookup, Washer Hookup, In Basement
Basement Type Full, Partially Finished, Interior Entry, Sump Pump, Concrete
Exterior
Exterior Feature Rain Gutters, Professional Landscaping, Fruit Trees, Garden
Garage Spaces 1.0
Community Features Public Transportation, Shopping, Pool, Tennis Court(s), Park, Walk/Jog Trails, Golf, Medical Facility, Bike Path, Conservation Area, Highway Access, House of Worship, Public School
Utilities Available for Gas Range, for Gas Oven, for Electric Oven, for Electric Dryer, Washer Hookup, Icemaker Connection
View Y/N Yes
View Scenic View(s)
Roof Type Rubber, Asphalt/Composition Shingles
Total Parking Spaces 7
Garage Yes
Building
Lot Description Level
Foundation Concrete Perimeter
Sewer Public Sewer
Water Public
Architectural Style Colonial
Schools
Elementary Schools Bridge
Middle Schools Clarke
High Schools Lhs
Others
Senior Community false
Read Less Info
Want to know what your home might be worth? Contact us for a FREE valuation!

Our team is ready to help you sell your home for the highest possible price ASAP
Bought with Tsung-Megason + Sanzone Group • Compass



