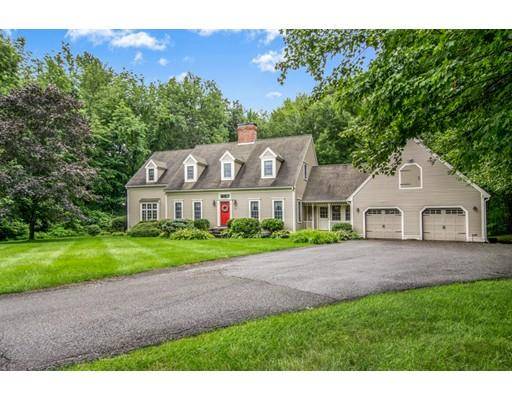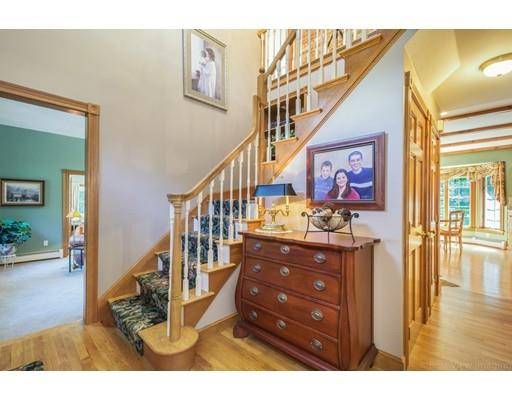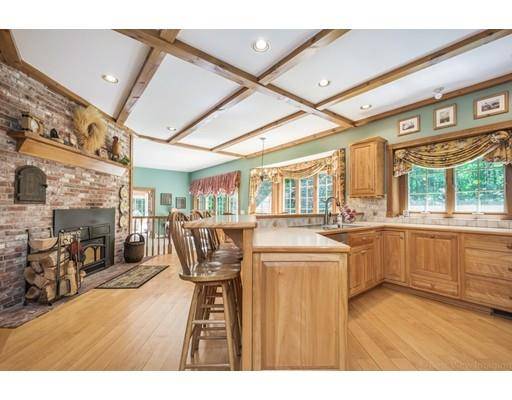For more information regarding the value of a property, please contact us for a free consultation.
Key Details
Sold Price $792,500
Property Type Single Family Home
Sub Type Single Family Residence
Listing Status Sold
Purchase Type For Sale
Square Footage 3,891 sqft
Price per Sqft $203
MLS Listing ID 72457956
Sold Date 06/13/19
Style Cape
Bedrooms 4
Full Baths 3
Half Baths 1
HOA Y/N false
Year Built 1989
Annual Tax Amount $10,071
Tax Year 2018
Lot Size 1.910 Acres
Acres 1.91
Property Description
Welcome to this stately Northeast facing Cape set well off the road in a popular cul-de-sac neighborhood adjacent to 200 acres of conservation land! Walls of windows and skylights galore, enjoy the natural light and gorgeous backyard with its low-maintenance landscaping and tree-lined border. The first floor features an eat-in kitchen with a double-sided wood burning fireplace, front-to-back family room with deck access and formal dining and living rooms.The hardwood staircase leads to the master wing with balcony, new bathroom, walk-in closet and private loft. Two additional bedrooms with built-in cabinetry and a full bath complete the second floor space and the dry basement provides ample storage or future expansion possibilities. What makes this home extra special is the one bedroom in-law apartment with its own access and private deck making it a perfect home for anyone sharing space with an au pair, caregiver or multiple generations, please see the floorplans and disclosures.
Location
State MA
County Middlesex
Zoning AR
Direction Route 2 to Taylor St, right on Hill Rd, left on Picnic St, left on Avebury Circle or use GPS
Rooms
Family Room Ceiling Fan(s), Flooring - Wall to Wall Carpet, Recessed Lighting
Basement Full, Bulkhead, Unfinished
Dining Room Flooring - Hardwood, Chair Rail
Kitchen Beamed Ceilings, Flooring - Hardwood, Window(s) - Bay/Bow/Box, Dining Area, Recessed Lighting, Stainless Steel Appliances
Interior
Interior Features Ceiling - Cathedral, Ceiling Fan(s), Ceiling - Beamed, Recessed Lighting, Bathroom - Full, Bathroom - With Tub, Dining Area
Heating Baseboard, Oil
Cooling Central Air
Flooring Tile, Carpet, Hardwood, Flooring - Stone/Ceramic Tile, Flooring - Wall to Wall Carpet, Flooring - Hardwood
Fireplaces Number 2
Fireplaces Type Family Room, Kitchen
Appliance Oven, Dishwasher, Microwave, Refrigerator, Oil Water Heater, Tank Water Heaterless, Utility Connections for Electric Range, Utility Connections for Electric Dryer
Laundry Washer Hookup
Basement Type Full, Bulkhead, Unfinished
Exterior
Exterior Feature Balcony
Garage Spaces 2.0
Community Features Public Transportation, Shopping, Tennis Court(s), Park, Walk/Jog Trails, Stable(s), Golf, Medical Facility, Bike Path, Conservation Area, Highway Access, House of Worship, Public School
Utilities Available for Electric Range, for Electric Dryer, Washer Hookup
Roof Type Shingle
Total Parking Spaces 6
Garage Yes
Building
Lot Description Wooded
Foundation Concrete Perimeter
Sewer Private Sewer
Water Private
Architectural Style Cape
Schools
Elementary Schools Choice Of 6
Middle Schools Rj Grey
High Schools Abrhs
Others
Senior Community false
Read Less Info
Want to know what your home might be worth? Contact us for a FREE valuation!

Our team is ready to help you sell your home for the highest possible price ASAP
Bought with Kotlarz Group • Keller Williams Realty Boston Northwest



