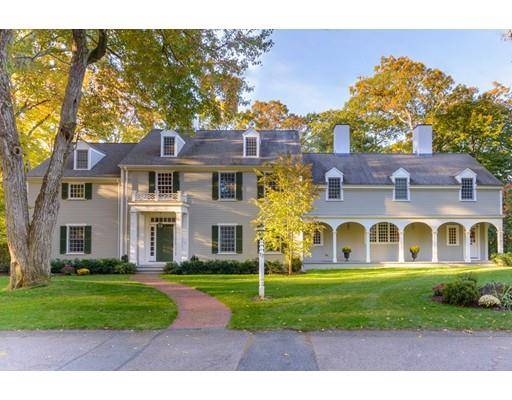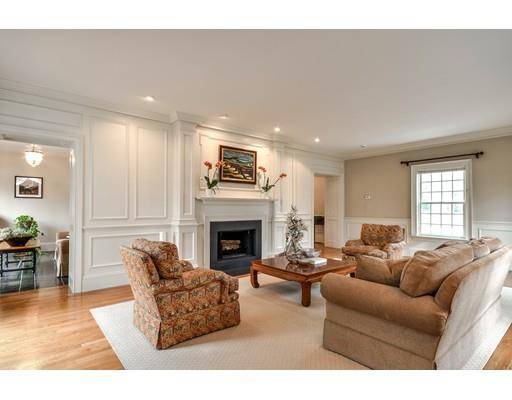For more information regarding the value of a property, please contact us for a free consultation.
Key Details
Sold Price $2,800,000
Property Type Single Family Home
Sub Type Single Family Residence
Listing Status Sold
Purchase Type For Sale
Square Footage 7,105 sqft
Price per Sqft $394
Subdivision Cliff Estates
MLS Listing ID 72458034
Sold Date 10/30/19
Style Colonial
Bedrooms 6
Full Baths 5
Half Baths 3
Year Built 2008
Annual Tax Amount $28,219
Tax Year 2019
Lot Size 0.460 Acres
Acres 0.46
Property Description
Rare offering of newly built 6 bedroom home with over 8000 square feet in the Cliff Estates is one of the last homes designed by the famed Royal Barry Wills & Assoc. Well appointed with signature details throughout, family and friends are welcomed into a stunning foyer with curved staircase flanked by banquet sized dining room and fireplaced living room with its own wet bar and floor to ceiling windows. Spectacular eat in chef's kitchen with quartz countertops and butler's pantry opens to family room with gas fireplace, coffered ceiling and walls of windows. Several sets of French doors are thoughtfully placed so that the entire 1st floor including the home office and delightful sunroom open to the patio and private lawns for grand scale entertaining. Five bedrooms on the second level including 4 with en suite baths, a sumptuous master suite, 2nd home office and recreation area.A finished 3rd floor with full bath and basement complete this once in a lifetime opportunity!
Location
State MA
County Norfolk
Zoning SR20
Direction Cliff Road to Lowell Road o Barnstable Road.
Rooms
Family Room Closet/Cabinets - Custom Built, Flooring - Hardwood, French Doors, Recessed Lighting
Basement Full, Partially Finished
Primary Bedroom Level Second
Dining Room Flooring - Hardwood
Kitchen Flooring - Hardwood, Countertops - Stone/Granite/Solid, Kitchen Island
Interior
Interior Features Ceiling - Cathedral, Closet/Cabinets - Custom Built, Bedroom, Game Room, Study, Office, Play Room, Media Room, Central Vacuum, Wet Bar
Heating Forced Air, Natural Gas, Fireplace
Cooling Central Air
Flooring Tile, Carpet, Hardwood, Flooring - Wall to Wall Carpet, Flooring - Hardwood
Fireplaces Number 3
Fireplaces Type Family Room, Living Room
Appliance Oven, Dishwasher, Disposal, Countertop Range, Refrigerator, Freezer
Laundry Flooring - Stone/Ceramic Tile, Second Floor
Basement Type Full, Partially Finished
Exterior
Exterior Feature Rain Gutters, Professional Landscaping, Sprinkler System
Garage Spaces 3.0
Community Features Public Transportation, Shopping, Tennis Court(s), Park, Walk/Jog Trails, Highway Access, Public School
Roof Type Shingle
Total Parking Spaces 6
Garage Yes
Building
Lot Description Level
Foundation Concrete Perimeter
Sewer Public Sewer
Water Public
Schools
Elementary Schools Wellesley Ps
Middle Schools Wellesley Ms
High Schools Wellesley Hs
Others
Acceptable Financing Contract
Listing Terms Contract
Read Less Info
Want to know what your home might be worth? Contact us for a FREE valuation!

Our team is ready to help you sell your home for the highest possible price ASAP
Bought with Debi Benoit • Benoit Mizner Simon & Co. - Wellesley - Central St



