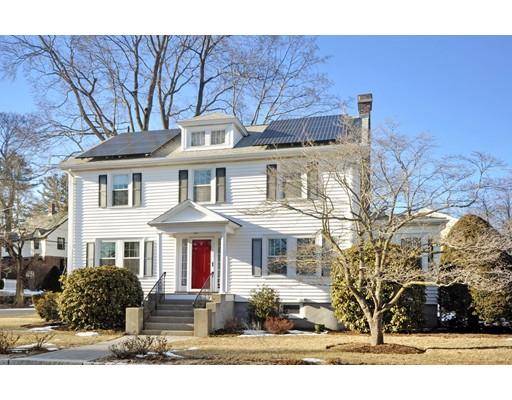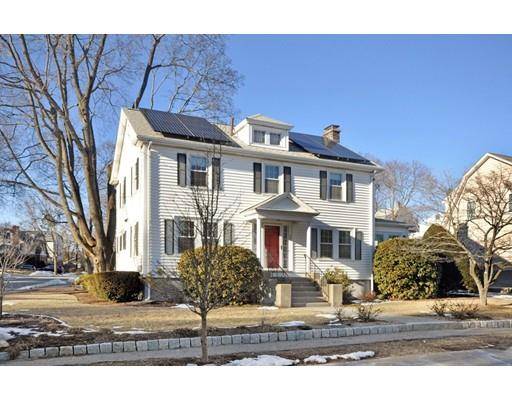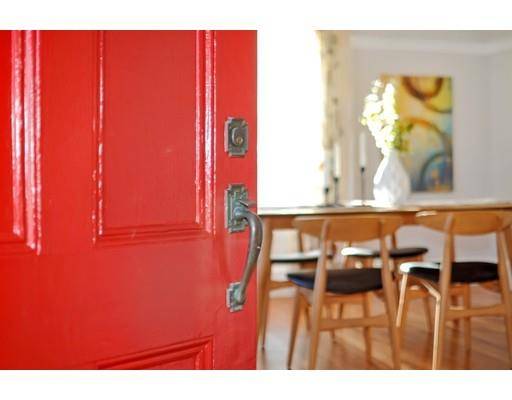For more information regarding the value of a property, please contact us for a free consultation.
Key Details
Sold Price $875,000
Property Type Single Family Home
Sub Type Single Family Residence
Listing Status Sold
Purchase Type For Sale
Square Footage 1,812 sqft
Price per Sqft $482
Subdivision Morningside
MLS Listing ID 72458085
Sold Date 04/19/19
Style Colonial
Bedrooms 4
Full Baths 1
Half Baths 1
Year Built 1928
Annual Tax Amount $9,890
Tax Year 2019
Lot Size 6,969 Sqft
Acres 0.16
Property Description
Move right into this lovely 4-bed 1.5 bath Colonial nestled on a corner lot. Featuring all the charm and character of a home built in 1928 - gorgeous hardwood floors, wood moldings, & a welcoming living room with fireplace. A bonus room off the living room can be customized to suit your needs – office, playroom, workout room –with the sun streaming in through the wrap-around windows you can enjoy it any way you chose! A lovely dining room with crown moldings and lots of natural light is a great place to enjoy a meal any time of day. The kitchen is bright with white cabinets and a storage/pantry area for the overflow! A mudroom keeps the coats and boots of winter contained, and a main-level powder room tops it off. Upstairs are 4 good-sized bedrooms & a full bath. There is basement laundry a 2-car garage & plenty of off-street parking. Situated in the sought-after Bishop school district and steps to all of the Mystic Lake recreational activities, why wouldn't you make this yours?!
Location
State MA
County Middlesex
Zoning R1
Direction Corner of Crosby and Upland
Rooms
Basement Full, Bulkhead, Concrete
Primary Bedroom Level Second
Dining Room Flooring - Hardwood, Crown Molding
Kitchen Flooring - Laminate, Pantry, Recessed Lighting
Interior
Interior Features Pantry, Sun Room, Foyer, Mud Room
Heating Steam, Oil
Cooling None
Flooring Tile, Laminate, Hardwood, Flooring - Hardwood, Flooring - Laminate
Fireplaces Number 1
Fireplaces Type Living Room
Appliance Range, Dishwasher, Refrigerator, Range Hood, Oil Water Heater, Tank Water Heater, Water Heater(Separate Booster), Utility Connections for Gas Range, Utility Connections for Electric Dryer
Laundry In Basement
Basement Type Full, Bulkhead, Concrete
Exterior
Exterior Feature Rain Gutters, Sprinkler System
Garage Spaces 2.0
Community Features Public Transportation, Park, Public School, Sidewalks
Utilities Available for Gas Range, for Electric Dryer
Roof Type Shingle
Total Parking Spaces 2
Garage Yes
Building
Lot Description Corner Lot, Level
Foundation Block
Sewer Public Sewer
Water Public
Architectural Style Colonial
Schools
Elementary Schools Bishop
Middle Schools Gibbs/Ottoson
High Schools Ahs
Read Less Info
Want to know what your home might be worth? Contact us for a FREE valuation!

Our team is ready to help you sell your home for the highest possible price ASAP
Bought with Bell Property Partners • Coldwell Banker Residential Brokerage - Needham



