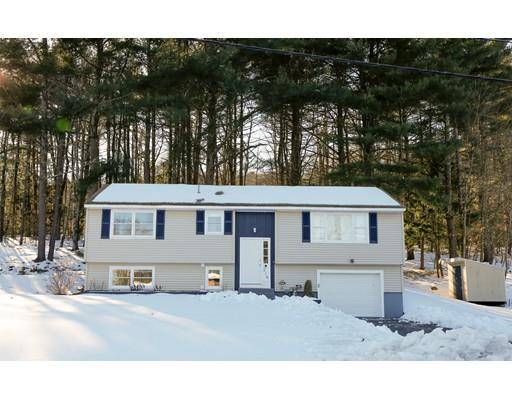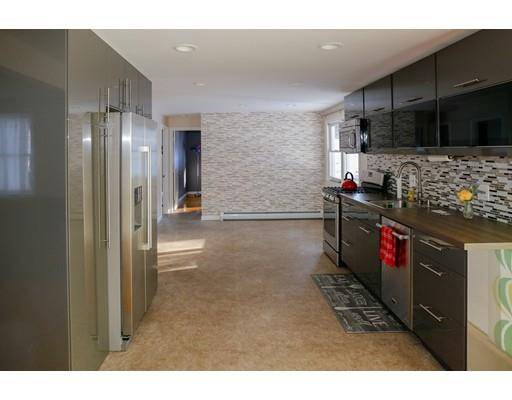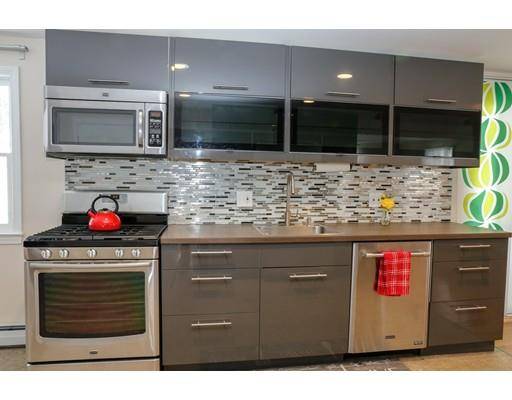For more information regarding the value of a property, please contact us for a free consultation.
Key Details
Sold Price $239,000
Property Type Single Family Home
Sub Type Single Family Residence
Listing Status Sold
Purchase Type For Sale
Square Footage 1,528 sqft
Price per Sqft $156
MLS Listing ID 72458438
Sold Date 04/16/19
Bedrooms 3
Full Baths 2
Year Built 1972
Annual Tax Amount $3,331
Tax Year 2019
Lot Size 0.310 Acres
Acres 0.31
Property Description
This split entry home is a must see! Tastefully updated with sleek contemporary choices and stainless steel appliances, this home is move in ready. An open concept floor plan on the upper level provides a spacious flow from kitchen, dining and living rooms - perfect for entertaining with access to a back deck. There are also two bedrooms and a sharp,stylish full bath. The lower level features a third bedroom, bonus room, family room perfect for expanded social space and a one car garage. A second full bath includes a well thought out laundry area. The home has a high efficiency Rinnai hot water heating system and updated fixtures throughout. Town water, sewer and natural gas are a plus. With easy access to highway and local amenities, this home has much to offer!
Location
State MA
County Franklin
Zoning RB
Direction Rt 2A to Newton St to Fairview St and left on Munson St
Rooms
Family Room Flooring - Laminate, Recessed Lighting
Basement Full, Finished, Interior Entry, Garage Access
Primary Bedroom Level First
Dining Room Flooring - Wood, Deck - Exterior, Open Floorplan, Slider
Kitchen Flooring - Vinyl, Countertops - Upgraded, Breakfast Bar / Nook, Cabinets - Upgraded, Open Floorplan, Recessed Lighting, Stainless Steel Appliances, Gas Stove
Interior
Interior Features Closet, Bonus Room
Heating Baseboard, Natural Gas
Cooling None
Flooring Wood, Tile, Vinyl, Laminate, Flooring - Laminate
Appliance Range, Dishwasher, Refrigerator, Washer, Dryer, Gas Water Heater, Tank Water Heaterless, Utility Connections for Gas Range, Utility Connections for Electric Dryer
Laundry In Basement, Washer Hookup
Basement Type Full, Finished, Interior Entry, Garage Access
Exterior
Exterior Feature Storage
Garage Spaces 1.0
Community Features Public Transportation, Shopping, Highway Access, House of Worship, Public School, University
Utilities Available for Gas Range, for Electric Dryer, Washer Hookup
Roof Type Shingle
Total Parking Spaces 3
Garage Yes
Building
Lot Description Cleared
Foundation Concrete Perimeter
Sewer Public Sewer
Water Public
Schools
Elementary Schools Newton School
Middle Schools Gms
High Schools Ghs
Others
Acceptable Financing Other (See Remarks)
Listing Terms Other (See Remarks)
Read Less Info
Want to know what your home might be worth? Contact us for a FREE valuation!

Our team is ready to help you sell your home for the highest possible price ASAP
Bought with Cheryl Sharpe • Jones Group REALTORS®



