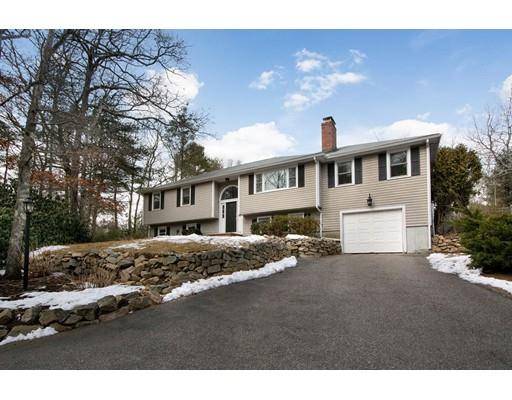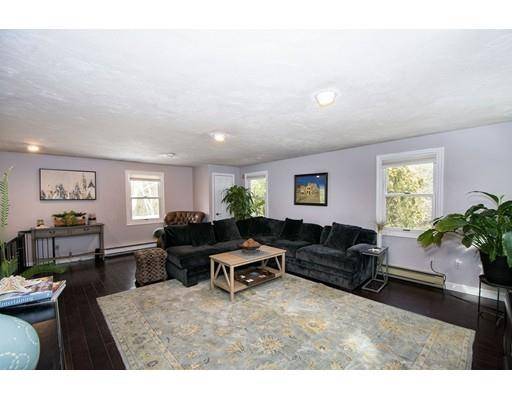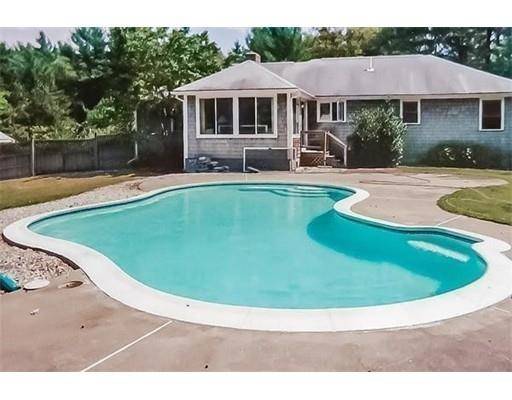For more information regarding the value of a property, please contact us for a free consultation.
Key Details
Sold Price $410,000
Property Type Single Family Home
Sub Type Single Family Residence
Listing Status Sold
Purchase Type For Sale
Square Footage 1,790 sqft
Price per Sqft $229
MLS Listing ID 72458491
Sold Date 04/19/19
Style Raised Ranch
Bedrooms 3
Full Baths 1
HOA Y/N false
Year Built 1988
Annual Tax Amount $5,992
Tax Year 2018
Lot Size 1.570 Acres
Acres 1.57
Property Description
This sprawling home offers privacy and multiple living areas to give a little extra space for everyone. The new modern color pallet creates a soothing atmosphere throughout the home. The huge 4 season sun-room overlooks a gorgeous in-ground pool with a new filter and tile. The home is set above the street line & looking out the front window, it feels like you're living in the trees giving you a feeling of privacy & serenity. This home was originally designed with just two bedrooms, the front master bedroom is over-sized with a large walk-in closet. The current owner added a 3rd bedroom in the lower level and it is not included in the total bedroom count from the town. The property is serviced by a 4 bedroom septic system. The home is ready for a second bath to be added to the lower level with most of the plumbing already in place. There is a truly unique feature & it is the dumbwaiter in the garage, no worries about bringing heavy groceries up 2 flights with this home
Location
State MA
County Plymouth
Zoning R
Direction Spring Street to High - turns into Parting Ways or Rte 80 to Parting Ways. Near Sacred Heart School
Rooms
Family Room Flooring - Hardwood
Basement Full, Finished, Walk-Out Access, Interior Entry, Garage Access
Primary Bedroom Level First
Kitchen Flooring - Stone/Ceramic Tile, French Doors, Breakfast Bar / Nook
Interior
Interior Features Ceiling Fan(s), Closet - Cedar, Home Office, Sun Room, Other
Heating Electric Baseboard, Wood Stove
Cooling None
Flooring Tile, Laminate, Flooring - Laminate, Flooring - Stone/Ceramic Tile
Fireplaces Type Wood / Coal / Pellet Stove
Appliance Range, Dishwasher, Microwave, Electric Water Heater, Utility Connections for Electric Range
Laundry Flooring - Laminate, Electric Dryer Hookup, Washer Hookup, In Basement
Basement Type Full, Finished, Walk-Out Access, Interior Entry, Garage Access
Exterior
Exterior Feature Storage
Garage Spaces 1.0
Fence Fenced/Enclosed, Fenced
Pool In Ground
Community Features Shopping, Private School, Public School, T-Station
Utilities Available for Electric Range
Roof Type Shingle
Total Parking Spaces 8
Garage Yes
Private Pool true
Building
Lot Description Wooded
Foundation Concrete Perimeter, Irregular
Sewer Private Sewer
Water Private
Others
Senior Community false
Acceptable Financing Contract
Listing Terms Contract
Read Less Info
Want to know what your home might be worth? Contact us for a FREE valuation!

Our team is ready to help you sell your home for the highest possible price ASAP
Bought with Sacha Anastasio • Lamacchia Realty, Inc.



