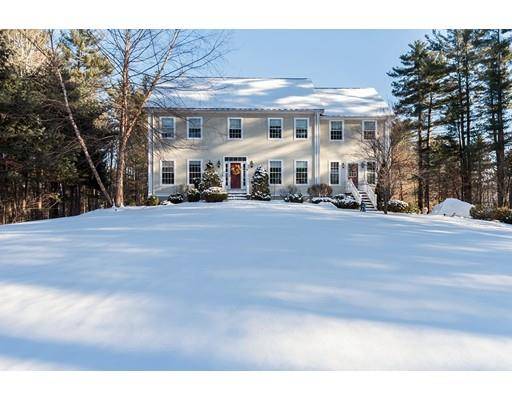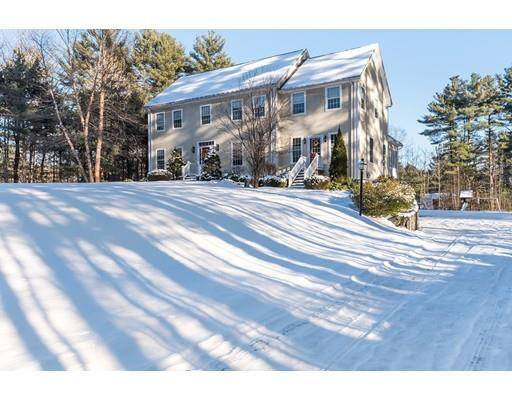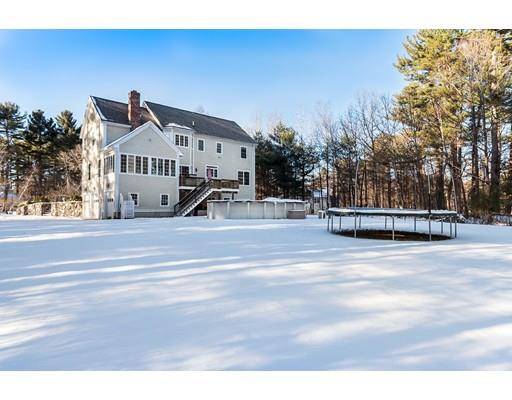For more information regarding the value of a property, please contact us for a free consultation.
Key Details
Sold Price $842,000
Property Type Single Family Home
Sub Type Single Family Residence
Listing Status Sold
Purchase Type For Sale
Square Footage 4,384 sqft
Price per Sqft $192
Subdivision Part Of Olympic Lane, Laconia Circle, Equestrian Drive, & Crossbow Lane Area!
MLS Listing ID 72458542
Sold Date 05/15/19
Style Colonial
Bedrooms 4
Full Baths 2
Half Baths 1
HOA Y/N false
Year Built 2005
Annual Tax Amount $9,185
Tax Year 2019
Lot Size 1.010 Acres
Acres 1.01
Property Description
Outstanding colonial in one of North Andover's finest neighborhoods of interconnecting cul-de-sac's in the Annie Sargent Elementary School district. Custom built gorgeous home has likely the best lot in the neighborhood - large, flat & private. Built in 2005 and lovingly cared for since day 1 you will benefit from the timeless decorative selections and high-quality materials with which this home was constructed. The Kitchen is perfect for those of love to cook while gazing out the window into the huge backyard equipped with above ground heated pool for your SUMMER enjoyment. Generous Family Room and Sun Room share amazing 2-sided fireplace for your WINTER enjoyment. First floor also boasts Laundry ROOM (not closet), Powder Room & formal Living & Dining Rooms PLUS fabulous home Office. Second floor features 4 large bedrooms including luxurious Master Suite. Finished walk-out Lower Level provides even more space! You will love the walk-up attic! Town water & Title V approved septic.
Location
State MA
County Essex
Zoning R1
Direction Salem Street to Olympic Lane to Laconia Circle
Rooms
Family Room Flooring - Hardwood
Basement Full, Finished, Walk-Out Access, Interior Entry, Garage Access, Concrete
Primary Bedroom Level Second
Dining Room Flooring - Hardwood, Wainscoting, Crown Molding
Kitchen Flooring - Hardwood, Countertops - Stone/Granite/Solid, Kitchen Island, Slider, Stainless Steel Appliances
Interior
Interior Features Ceiling Fan(s), Closet, Slider, Office, Sun Room, Foyer, Game Room, Mud Room, Play Room, Central Vacuum
Heating Forced Air, Natural Gas, Fireplace
Cooling Central Air
Flooring Tile, Carpet, Laminate, Hardwood, Flooring - Hardwood, Flooring - Laminate
Fireplaces Number 1
Fireplaces Type Family Room
Appliance Oven, Dishwasher, Microwave, Countertop Range, Refrigerator, Gas Water Heater, Tank Water Heater, Utility Connections for Gas Range, Utility Connections for Electric Oven, Utility Connections for Electric Dryer
Laundry Flooring - Stone/Ceramic Tile, Electric Dryer Hookup, Washer Hookup, First Floor
Basement Type Full, Finished, Walk-Out Access, Interior Entry, Garage Access, Concrete
Exterior
Exterior Feature Rain Gutters, Sprinkler System
Garage Spaces 3.0
Fence Invisible
Pool Heated
Community Features Walk/Jog Trails, Conservation Area
Utilities Available for Gas Range, for Electric Oven, for Electric Dryer, Washer Hookup
Roof Type Shingle
Total Parking Spaces 10
Garage Yes
Private Pool true
Building
Lot Description Wooded, Level
Foundation Concrete Perimeter
Sewer Private Sewer
Water Public
Architectural Style Colonial
Schools
Elementary Schools Sargent
Middle Schools Nams
High Schools Nahs
Others
Senior Community false
Read Less Info
Want to know what your home might be worth? Contact us for a FREE valuation!

Our team is ready to help you sell your home for the highest possible price ASAP
Bought with Casale-Skinner Realty Group • Century 21 North East



