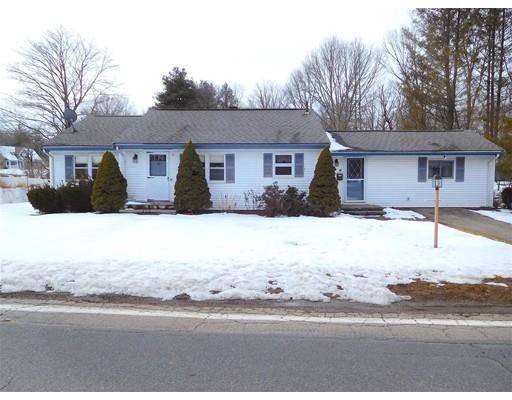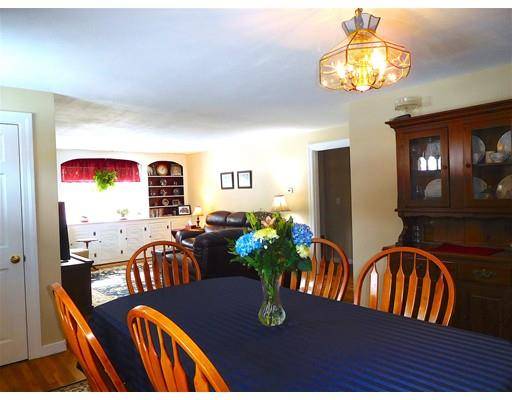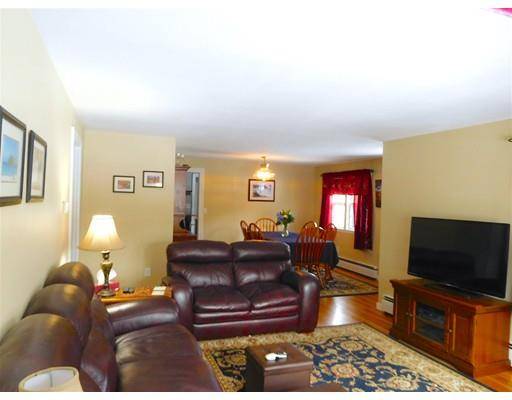For more information regarding the value of a property, please contact us for a free consultation.
Key Details
Sold Price $385,000
Property Type Single Family Home
Sub Type Single Family Residence
Listing Status Sold
Purchase Type For Sale
Square Footage 1,702 sqft
Price per Sqft $226
MLS Listing ID 72458616
Sold Date 04/25/19
Style Ranch
Bedrooms 4
Full Baths 2
HOA Y/N false
Year Built 1955
Annual Tax Amount $5,434
Tax Year 2019
Lot Size 0.500 Acres
Acres 0.5
Property Description
Looking for spacious single level living in Medway, then look no further! This meticulously maintained ranch boasts fresh paint, beautiful hardwoods throughout, and a gorgeous built-in for additional storage in living room. Partially finished basement with gas fireplace makes for great entertaining space! And for the family or friends who like to stay over there is an in-law suite that has its own living room, bedroom, and full bathroom. Backyard is perfect for summertime fun. If the weather gets too hot take a dip in the above ground pool. Detached garage in the backyard is big enough to fit a car or any other toys you may have. Ample parking for those who like to have guests over. Paved driveway fits two cars, and dirt drive to the side of the property easily fits six cars! This home has it all, don't miss out! Showings start at open house Saturday March 2nd from 11-2pm.
Location
State MA
County Norfolk
Zoning ARII
Direction GPS
Rooms
Family Room Flooring - Wood, Attic Access, Cable Hookup, Exterior Access, High Speed Internet Hookup, Gas Stove, Lighting - Overhead
Basement Partial
Primary Bedroom Level Main
Dining Room Flooring - Hardwood
Kitchen Flooring - Vinyl, Breakfast Bar / Nook, Exterior Access, Gas Stove, Lighting - Overhead
Interior
Heating Baseboard, Oil
Cooling Window Unit(s)
Flooring Wood, Tile, Vinyl
Fireplaces Number 1
Appliance Range, Dishwasher, Refrigerator, Washer, Dryer, Range Hood, Oil Water Heater, Utility Connections for Gas Range, Utility Connections for Gas Oven, Utility Connections for Gas Dryer
Laundry Washer Hookup
Basement Type Partial
Exterior
Exterior Feature Rain Gutters, Storage, Sprinkler System
Fence Fenced
Pool Above Ground
Community Features Shopping, Park, Walk/Jog Trails, Laundromat, Bike Path, House of Worship, Public School
Utilities Available for Gas Range, for Gas Oven, for Gas Dryer, Washer Hookup
Roof Type Shingle
Total Parking Spaces 8
Garage No
Private Pool true
Building
Lot Description Level
Foundation Concrete Perimeter
Sewer Private Sewer
Water Public
Schools
Elementary Schools Memorial
Middle Schools Medway Middle
High Schools Medway High
Others
Senior Community false
Acceptable Financing Contract
Listing Terms Contract
Read Less Info
Want to know what your home might be worth? Contact us for a FREE valuation!

Our team is ready to help you sell your home for the highest possible price ASAP
Bought with Tom Barcikowski • Castles Unlimited®



