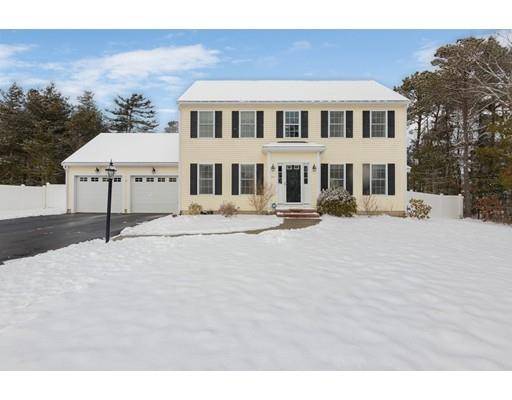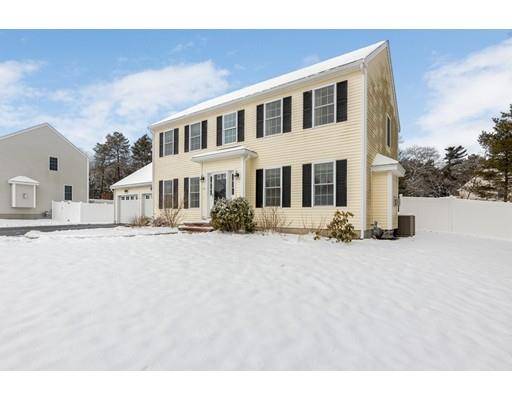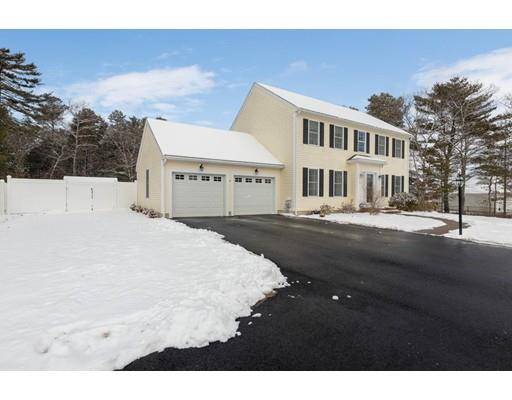For more information regarding the value of a property, please contact us for a free consultation.
Key Details
Sold Price $456,100
Property Type Single Family Home
Sub Type Single Family Residence
Listing Status Sold
Purchase Type For Sale
Square Footage 1,992 sqft
Price per Sqft $228
Subdivision Pilgrim Pines
MLS Listing ID 72459267
Sold Date 04/29/19
Style Colonial
Bedrooms 3
Full Baths 2
Half Baths 1
HOA Y/N false
Year Built 2011
Annual Tax Amount $4,362
Tax Year 2018
Lot Size 0.560 Acres
Acres 0.56
Property Description
Rare offering in the highly desirable Pilgrim Pines Neighborhood! This 8 years young colonial has everything you're looking for. Level one offers an open floor plan, Huge kitchen island, Granite countertops, S/S appliances, Casual dining area that leads into the cozy living room adorned with a gas fireplace. Formal dining area for your family dinners. Spacious half bath includes laundry. Access to the finished basement and two car garage. Level two includes two equally sized bedrooms and a full bathroom. The master suite boasts a full bathroom and walk in closet. The basement is a perfect place to host your gatherings around the custom built bar. Plenty of space for entertaining and room for the children to play as well. Lots of storage space throughout. The level backyard is completely fenced with a shed that matches your house perfectly! Minutes to the Cape Cod Canal, beaches, shopping, and restaurants. You don't want to miss this one! All offers due by Friday March 8th.
Location
State MA
County Barnstable
Zoning R40
Direction Route 6 (Main St) to Nightingale Pond Rd, bear left on Deseret Drive, Left on Settlers Way
Rooms
Family Room Flooring - Laminate, Recessed Lighting
Basement Full, Finished
Primary Bedroom Level Second
Dining Room Flooring - Hardwood, Crown Molding
Kitchen Flooring - Hardwood, Countertops - Stone/Granite/Solid, Kitchen Island, Exterior Access, Recessed Lighting
Interior
Heating Forced Air, Natural Gas
Cooling Central Air
Flooring Wood, Tile, Carpet
Fireplaces Number 1
Fireplaces Type Living Room
Appliance Range, Dishwasher, Microwave, Gas Water Heater, Utility Connections for Gas Range, Utility Connections for Gas Oven, Utility Connections for Gas Dryer
Laundry First Floor, Washer Hookup
Basement Type Full, Finished
Exterior
Exterior Feature Rain Gutters, Sprinkler System
Garage Spaces 2.0
Fence Fenced/Enclosed, Fenced
Community Features Public Transportation, Shopping, Tennis Court(s), Park, Walk/Jog Trails, Stable(s), Golf, Medical Facility, Laundromat, Bike Path, Conservation Area, Highway Access, House of Worship, Marina, Public School, T-Station
Utilities Available for Gas Range, for Gas Oven, for Gas Dryer, Washer Hookup
Roof Type Shingle
Total Parking Spaces 6
Garage Yes
Building
Lot Description Cleared, Level
Foundation Concrete Perimeter
Sewer Public Sewer, Inspection Required for Sale, Private Sewer
Water Public
Architectural Style Colonial
Schools
Elementary Schools Bournedale Elem
Middle Schools Bourne Ms
High Schools Bourne Hs
Others
Senior Community false
Read Less Info
Want to know what your home might be worth? Contact us for a FREE valuation!

Our team is ready to help you sell your home for the highest possible price ASAP
Bought with Daniel Salvatore • Keller Williams Realty



