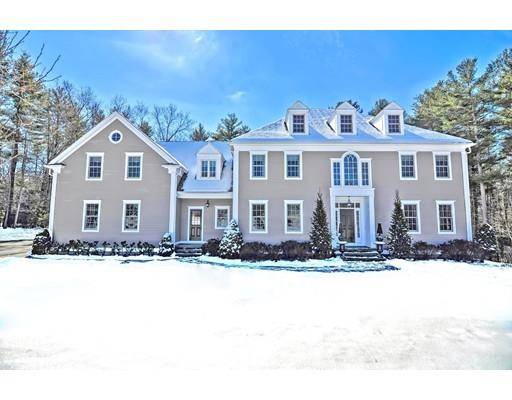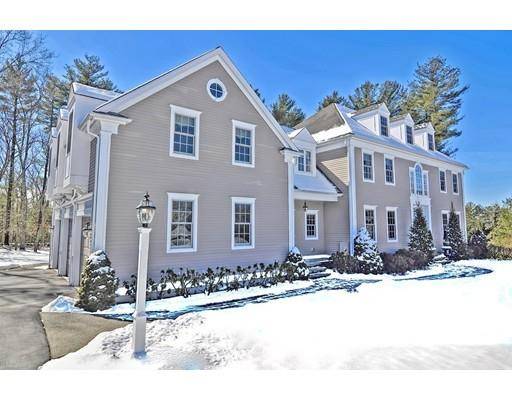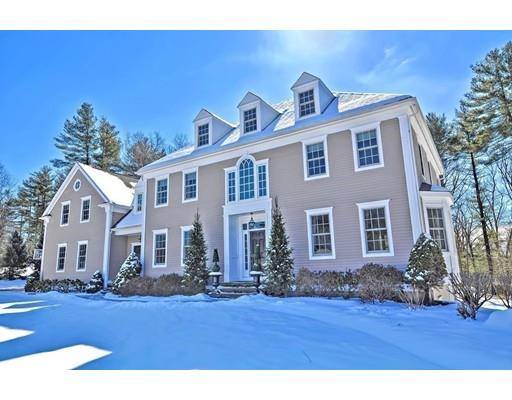For more information regarding the value of a property, please contact us for a free consultation.
Key Details
Sold Price $1,000,000
Property Type Single Family Home
Sub Type Single Family Residence
Listing Status Sold
Purchase Type For Sale
Square Footage 4,254 sqft
Price per Sqft $235
Subdivision High Oaks Estates
MLS Listing ID 72460103
Sold Date 06/26/19
Style Colonial
Bedrooms 4
Full Baths 3
Half Baths 1
Year Built 2003
Annual Tax Amount $14,599
Tax Year 2019
Lot Size 1.150 Acres
Acres 1.15
Property Description
Fantastic opportunity to own a custom built Colonial in the desirable High Oaks Estates with over an acre of land abutting conservation land in one of North Walpole's most desirable neighborhoods. Every detail was meticulously designed and planned by the current owners. This home features an open floor plan, high ceilings, stunning finishes and beautiful Marvin windows allowing plenty of natural sunlight. Open concept living with a flexible floor plan featuring a chef kitchen w/high-end appliances, granite counters and large island with plenty of seating that opens to dining area and living room with gas fireplace. Enjoy your morning coffee in the sun-filled 4 season room overlooking a large deck w/ solar features and private level back yard. Entertaining is easy with the massive bonus room with gas fireplace, cathedral ceilings and private staircase. The unfinished walk-out basement and walk up attic provides even more opportunity to create add'l living area. Great In-Law potential.
Location
State MA
County Norfolk
Zoning Res
Direction High Street to Mill Brook Avenue.
Rooms
Family Room Flooring - Hardwood, French Doors, Crown Molding
Basement Full, Walk-Out Access, Unfinished
Primary Bedroom Level Second
Dining Room Flooring - Hardwood, Wainscoting, Lighting - Overhead, Crown Molding
Kitchen Closet, Flooring - Hardwood, Dining Area, Countertops - Stone/Granite/Solid, Kitchen Island, Open Floorplan, Recessed Lighting, Stainless Steel Appliances, Wine Chiller, Gas Stove, Lighting - Pendant
Interior
Interior Features Bathroom - 3/4, Bathroom - Tiled With Shower Stall, Closet, Pedestal Sink, Ceiling - Cathedral, Ceiling - Beamed, Lighting - Overhead, Recessed Lighting, Bathroom, Bonus Room, Sun Room, Central Vacuum, Wired for Sound
Heating Forced Air, Natural Gas, Fireplace
Cooling Central Air
Flooring Tile, Carpet, Hardwood, Flooring - Stone/Ceramic Tile, Flooring - Wall to Wall Carpet, Flooring - Hardwood
Fireplaces Number 2
Fireplaces Type Living Room
Appliance Oven, Dishwasher, Disposal, Microwave, Countertop Range, Refrigerator, Wine Refrigerator, Gas Water Heater, Tank Water Heater, Utility Connections for Gas Range, Utility Connections for Gas Dryer
Laundry First Floor, Washer Hookup
Basement Type Full, Walk-Out Access, Unfinished
Exterior
Exterior Feature Rain Gutters, Professional Landscaping, Sprinkler System
Garage Spaces 3.0
Community Features Public Transportation, Shopping, Pool, Tennis Court(s), Park, Walk/Jog Trails, Golf, Medical Facility, Laundromat, Bike Path, Conservation Area, Highway Access, House of Worship, Private School, Public School, T-Station
Utilities Available for Gas Range, for Gas Dryer, Washer Hookup
Roof Type Shingle
Total Parking Spaces 6
Garage Yes
Building
Lot Description Wooded
Foundation Concrete Perimeter
Sewer Public Sewer
Water Public
Architectural Style Colonial
Schools
Elementary Schools Elm
Middle Schools Johnson
High Schools Walpole High
Others
Senior Community false
Read Less Info
Want to know what your home might be worth? Contact us for a FREE valuation!

Our team is ready to help you sell your home for the highest possible price ASAP
Bought with Julie Luciano Stern • Real Living Realty Group



