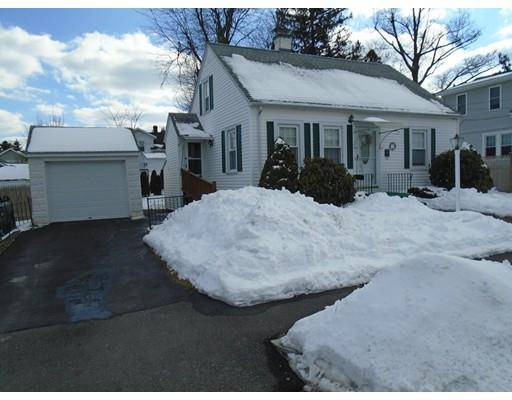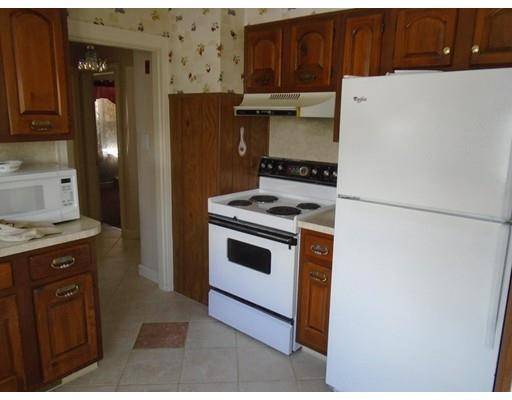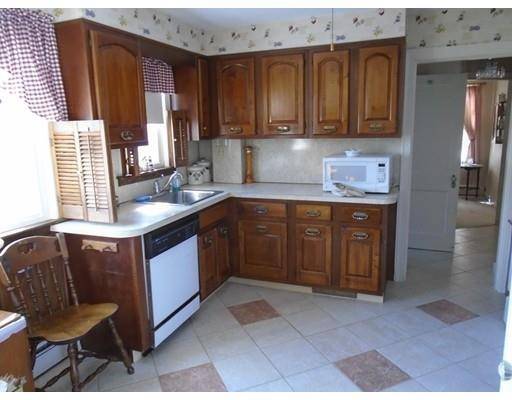For more information regarding the value of a property, please contact us for a free consultation.
Key Details
Sold Price $235,000
Property Type Single Family Home
Sub Type Single Family Residence
Listing Status Sold
Purchase Type For Sale
Square Footage 1,176 sqft
Price per Sqft $199
Subdivision Burncoat
MLS Listing ID 72460384
Sold Date 05/31/19
Style Cape
Bedrooms 2
Full Baths 1
Half Baths 1
Year Built 1939
Annual Tax Amount $3,043
Tax Year 2018
Lot Size 6,534 Sqft
Acres 0.15
Property Description
Well maintained Cape cod style home in the Burncoat neighborhood. Two bedrooms (with third and fourth bedroom possibilities), 1.5 baths, big master bedroom with huge closet, Central A/C on first floor, security system and a heated porch. The roof is approximately 4 years old, Weil-McLain boiler is approximately 7 years old. The backyard is level and fenced on two sides. There is a detached one car garage with a garage door opener. The property is in great condition and the location is ideal for shopping, commuting, schools and parks.
Location
State MA
County Worcester
Zoning RS-7
Direction Burncoat St. to Arbutus Rd.
Rooms
Basement Full, Interior Entry, Bulkhead, Concrete
Primary Bedroom Level Second
Dining Room Flooring - Hardwood
Kitchen Flooring - Stone/Ceramic Tile
Interior
Interior Features Sitting Room
Heating Baseboard, Oil
Cooling Central Air
Flooring Wood, Tile, Carpet, Flooring - Wall to Wall Carpet
Appliance Range, Dishwasher, Disposal, Refrigerator, Tank Water Heaterless, Utility Connections for Electric Range, Utility Connections for Electric Dryer
Laundry First Floor, Washer Hookup
Basement Type Full, Interior Entry, Bulkhead, Concrete
Exterior
Garage Spaces 1.0
Community Features Public Transportation, Shopping, Golf, Highway Access, House of Worship, Public School, Sidewalks
Utilities Available for Electric Range, for Electric Dryer, Washer Hookup
Roof Type Shingle
Total Parking Spaces 2
Garage Yes
Building
Lot Description Level
Foundation Stone
Sewer Public Sewer
Water Public
Architectural Style Cape
Schools
Elementary Schools Thorndyke
Middle Schools Burncoat
High Schools Burncoat
Others
Senior Community false
Read Less Info
Want to know what your home might be worth? Contact us for a FREE valuation!

Our team is ready to help you sell your home for the highest possible price ASAP
Bought with Nicholas Parmentier • DCU Realty - Marlboro



