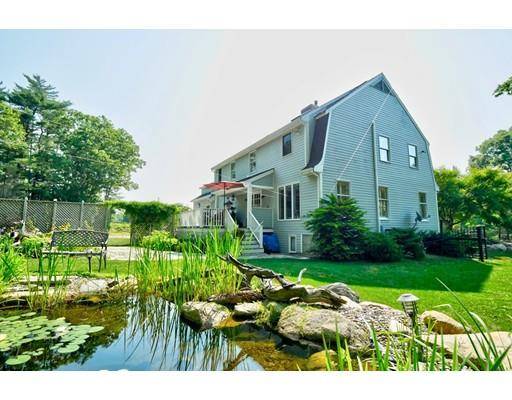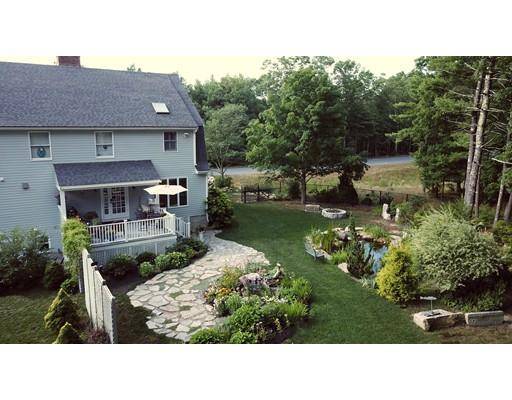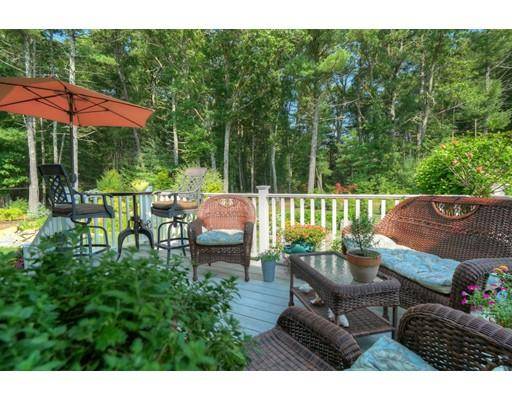For more information regarding the value of a property, please contact us for a free consultation.
Key Details
Sold Price $599,888
Property Type Single Family Home
Sub Type Single Family Residence
Listing Status Sold
Purchase Type For Sale
Square Footage 3,490 sqft
Price per Sqft $171
MLS Listing ID 72460904
Sold Date 05/24/19
Style Cape, Gambrel /Dutch
Bedrooms 4
Full Baths 2
Half Baths 1
HOA Y/N false
Year Built 2013
Annual Tax Amount $8,425
Tax Year 2018
Lot Size 1.640 Acres
Acres 1.64
Property Description
The seller has accepted an offer with a home sale contingency and kick out clause. Please feel free to show the property. The photos only begin to tell the story of this amazing property. Outstanding layout, beautiful finishes, highly efficient high end heating and cooling systems. Professionally landscaped. Space available to add an additional parking garage or barn. Minutes to commuter rail. This is the property to have on the must see list if shopping within this price range on the south shore. The owners never planned to leave, the call of the ocean and travel beckons. Original structure was relocated to the current site and remodeling completed in 2013. Original frame constructed in 1983.
Location
State MA
County Plymouth
Zoning res
Direction Grove Street to Three Rivers Drive.
Rooms
Family Room Flooring - Hardwood
Basement Full, Walk-Out Access, Interior Entry, Concrete
Primary Bedroom Level Second
Dining Room Flooring - Hardwood, Open Floorplan
Kitchen Closet/Cabinets - Custom Built, Flooring - Hardwood, Dining Area, Pantry, Countertops - Stone/Granite/Solid, Kitchen Island, Cabinets - Upgraded, Deck - Exterior, Exterior Access, Open Floorplan, Recessed Lighting, Remodeled, Stainless Steel Appliances, Pot Filler Faucet, Storage, Gas Stove
Interior
Interior Features Closet, Countertops - Stone/Granite/Solid, Cabinets - Upgraded, Recessed Lighting, Wainscoting, Closet/Cabinets - Custom Built, Chair Rail, Mud Room, Home Office, Sauna/Steam/Hot Tub, Wired for Sound
Heating Baseboard, Radiant
Cooling Central Air
Flooring Hardwood, Stone / Slate, Flooring - Stone/Ceramic Tile, Flooring - Hardwood
Fireplaces Number 2
Fireplaces Type Family Room, Kitchen
Appliance Range, Oven, Dishwasher, Refrigerator, Gas Water Heater, Utility Connections for Gas Range
Laundry First Floor
Basement Type Full, Walk-Out Access, Interior Entry, Concrete
Exterior
Exterior Feature Rain Gutters, Professional Landscaping, Decorative Lighting, Garden, Stone Wall
Garage Spaces 2.0
Community Features Shopping, Walk/Jog Trails, Stable(s), Conservation Area, Highway Access, House of Worship, Public School
Utilities Available for Gas Range
Roof Type Shingle
Total Parking Spaces 10
Garage Yes
Building
Lot Description Corner Lot, Level
Foundation Concrete Perimeter
Sewer Private Sewer
Water Public
Schools
Elementary Schools Kingsto Elemen
Middle Schools Sliver Lake Ms
High Schools Silver Lake Hs
Others
Acceptable Financing Contract
Listing Terms Contract
Read Less Info
Want to know what your home might be worth? Contact us for a FREE valuation!

Our team is ready to help you sell your home for the highest possible price ASAP
Bought with CB Real Estate Advisors • RE/MAX Spectrum



