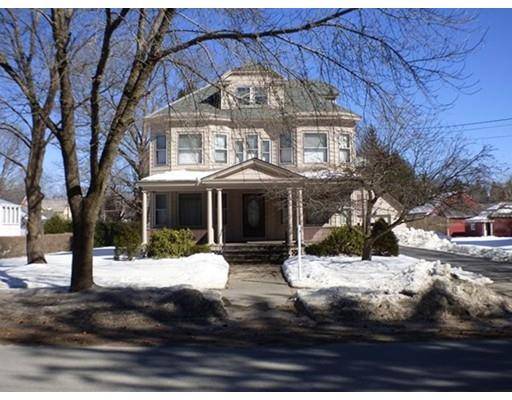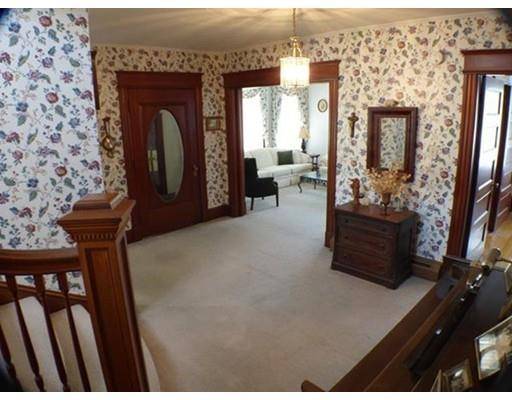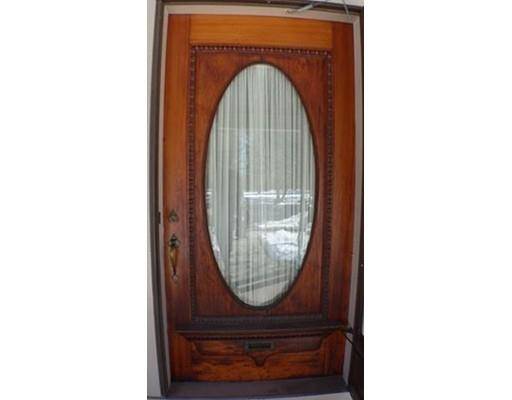For more information regarding the value of a property, please contact us for a free consultation.
Key Details
Sold Price $261,500
Property Type Single Family Home
Sub Type Single Family Residence
Listing Status Sold
Purchase Type For Sale
Square Footage 2,522 sqft
Price per Sqft $103
MLS Listing ID 72461209
Sold Date 05/31/19
Style Colonial
Bedrooms 5
Full Baths 1
Half Baths 1
HOA Y/N false
Year Built 1917
Annual Tax Amount $4,957
Tax Year 2019
Lot Size 0.340 Acres
Acres 0.34
Property Description
Stunning Victorian “on the hill” in Turners Falls on a beautiful level lot. Extensive original details remain in this architectural treasure. Guests are greeted by a timeless sitting porch overlooking the lovely tree-lined street and small park. Through the grand vestibule doors adorned with beveled oval windows, guests are welcomed into the elegant foyer awash with fine carved banisters and archways, pocket doors, and woodwork. Overlooking the foyer, an impressive leaded stained glass window graces the stately stairway to the second floor landing. Rooms are graciously sized throughout this spacious home and the exceptionally generous closet space will amaze you. A massive walk-up attic is yours to create additional living space designed just for you. The back stairway is perfect for your midnight snack runs. Summer breezes will relax you on the generously-sized private screened porch off the kitchen. A large detached two-car garage is just steps from the back door. Welcome home!
Location
State MA
County Franklin
Area Turners Falls
Zoning Res
Direction High Street to Crocker Ave, right onto Montague Street
Rooms
Family Room Flooring - Wall to Wall Carpet
Basement Full, Partially Finished, Interior Entry, Bulkhead, Concrete
Primary Bedroom Level Second
Dining Room Flooring - Wall to Wall Carpet
Kitchen Flooring - Stone/Ceramic Tile
Interior
Interior Features Vestibule, Foyer, Center Hall, Play Room, Office, Internet Available - Broadband
Heating Baseboard, Oil
Cooling None
Flooring Wood, Carpet
Fireplaces Number 1
Fireplaces Type Living Room
Appliance Range, Disposal, Refrigerator, Oil Water Heater, Tank Water Heaterless, Water Heater(Separate Booster), Utility Connections for Electric Range, Utility Connections for Electric Oven, Utility Connections for Electric Dryer
Laundry In Basement, Washer Hookup
Basement Type Full, Partially Finished, Interior Entry, Bulkhead, Concrete
Exterior
Garage Spaces 2.0
Community Features Public Transportation, Shopping, Park, Walk/Jog Trails, Golf, Laundromat, Highway Access, House of Worship, Public School
Utilities Available for Electric Range, for Electric Oven, for Electric Dryer, Washer Hookup
Roof Type Shingle
Total Parking Spaces 4
Garage Yes
Building
Lot Description Level
Foundation Brick/Mortar, Irregular
Sewer Public Sewer
Water Public
Architectural Style Colonial
Read Less Info
Want to know what your home might be worth? Contact us for a FREE valuation!

Our team is ready to help you sell your home for the highest possible price ASAP
Bought with Phil Pless • Coldwell Banker Upton-Massamont REALTORS®



