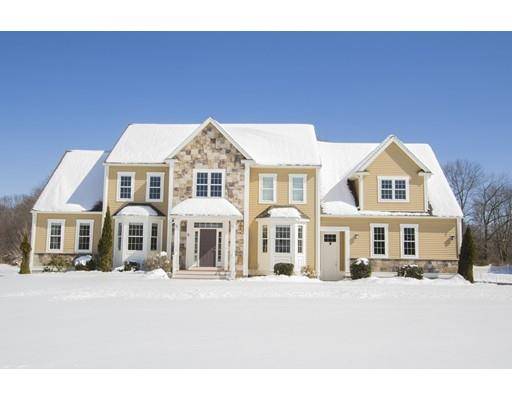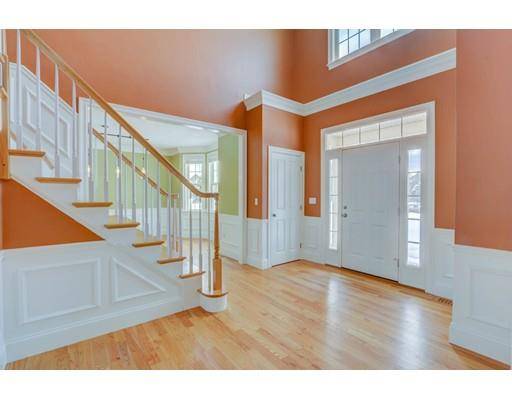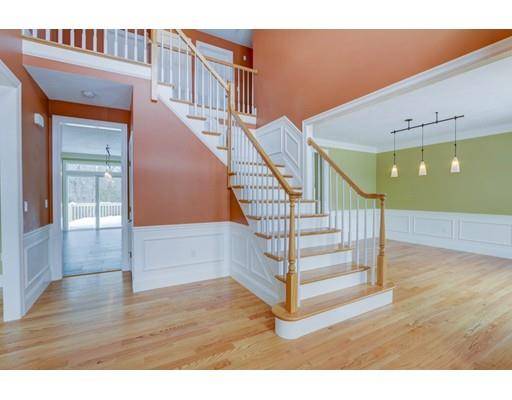For more information regarding the value of a property, please contact us for a free consultation.
Key Details
Sold Price $773,750
Property Type Single Family Home
Sub Type Single Family Residence
Listing Status Sold
Purchase Type For Sale
Square Footage 3,836 sqft
Price per Sqft $201
MLS Listing ID 72461234
Sold Date 05/07/19
Style Colonial
Bedrooms 4
Full Baths 3
Half Baths 1
HOA Fees $16/ann
HOA Y/N true
Year Built 2011
Annual Tax Amount $13,627
Tax Year 2019
Lot Size 0.610 Acres
Acres 0.61
Property Description
Set in one of Medway‘s most desirable neighborhoods, this striking home is a must see! The idyllic setting on a quiet cul de sac, plays host to a beautifully landscaped property boasting impressive features throughout. As you enter the home, you are welcomed by the grand 2 story foyer with natural light bursting throughout the home. Entertain in your beautiful kitchen with granite countertops, ceramic flooring, and large center island that opens up to the spacious family room complete with fireplace and sleek hardwood flooring. As you make your way upstairs, you will absolutely fall in love with the master suite. From two walk in closets, over 600 sq ft of space, and master bath with soaking tub and tiled shower - it's like your own personal sanctuary. The basement offers over 1000 sq ft of additional space, perfect for an at home media room, gym, office, and much more! Three car garage, newly painted exterior, geothermal heating, three full baths, and two separate front entrances.
Location
State MA
County Norfolk
Zoning AR-I
Direction Summer Street (Rt 126) to Lovering Street to Iarussi Way
Rooms
Family Room Ceiling Fan(s), Flooring - Hardwood, Open Floorplan
Basement Full, Finished
Primary Bedroom Level Second
Dining Room Flooring - Hardwood, Window(s) - Bay/Bow/Box, Lighting - Pendant
Kitchen Flooring - Stone/Ceramic Tile, Dining Area, Countertops - Stone/Granite/Solid, Kitchen Island, Exterior Access, Open Floorplan, Recessed Lighting, Lighting - Pendant
Interior
Interior Features Ceiling Fan(s), Closet, Bathroom - Half, Countertops - Stone/Granite/Solid, Bonus Room, Bathroom, Home Office
Heating Forced Air, Geothermal
Cooling Central Air
Flooring Tile, Carpet, Hardwood, Flooring - Wall to Wall Carpet, Flooring - Stone/Ceramic Tile, Flooring - Hardwood
Fireplaces Number 1
Fireplaces Type Family Room
Appliance Range, Dishwasher, Microwave
Laundry Flooring - Stone/Ceramic Tile, Second Floor
Basement Type Full, Finished
Exterior
Exterior Feature Sprinkler System
Garage Spaces 3.0
Fence Invisible
Community Features Shopping, Park, Walk/Jog Trails, House of Worship, Public School
Total Parking Spaces 4
Garage Yes
Building
Lot Description Level
Foundation Concrete Perimeter
Sewer Private Sewer
Water Private
Schools
Elementary Schools Mcgovern/Burke
Middle Schools Medway Middle
High Schools Medway Hs
Read Less Info
Want to know what your home might be worth? Contact us for a FREE valuation!

Our team is ready to help you sell your home for the highest possible price ASAP
Bought with Barrie Naji • Coldwell Banker Residential Brokerage - Dedham



