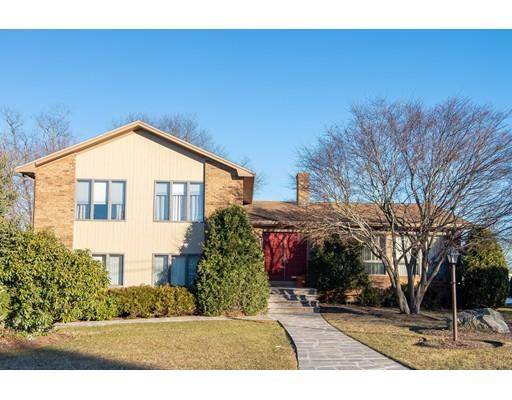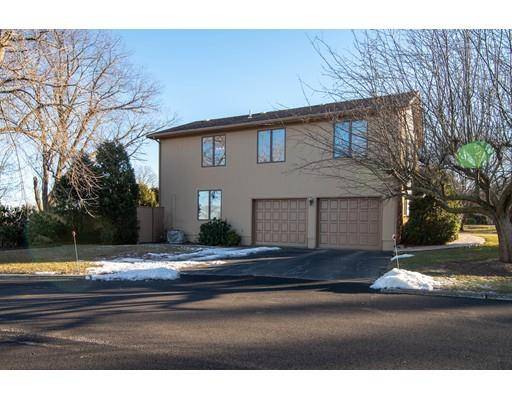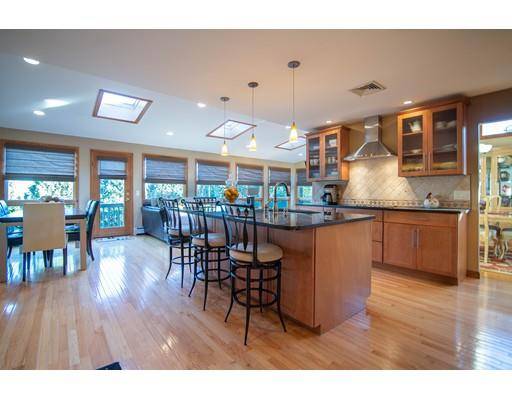For more information regarding the value of a property, please contact us for a free consultation.
Key Details
Sold Price $435,000
Property Type Single Family Home
Sub Type Single Family Residence
Listing Status Sold
Purchase Type For Sale
Square Footage 3,480 sqft
Price per Sqft $125
Subdivision Kent Heights
MLS Listing ID 72461330
Sold Date 04/25/19
Style Contemporary
Bedrooms 4
Full Baths 3
HOA Y/N false
Year Built 1984
Annual Tax Amount $6,476
Tax Year 2018
Lot Size 7,840 Sqft
Acres 0.18
Property Description
Find your Kent Heights serenity in this custom built stunningly updated contemporary split level. You'll find your new dream home nestled peacefully on a corner lot w/ landscaped curb appeal & 2-car garage. A stone walkway to double entry doors welcomes you into bright & airy open concept living & dining rooms that stream w/soft natural light, crowned w/wood plank vaulted ceilings w/hardwood floors underfoot. This main level unveils a gorgeous granite kitchen w/premium built-in stainless steel appliances w/range hood, custom display front cabinets, island & breakfast area that flows into a window-wrapped sunroom w/skylights & cozy gas stove fireplace. This space steps down to a spacious family room where French doors walk out onto a concrete patio. Tucked quietly on the second level is a massive master suite w/duel closets, 2 ample bedrooms & full bath. The lower level is equipped w/second kitchen, bedroom & full bath, perfect for guests. This entertainer's dream home is move-in ready!
Location
State RI
County Providence
Zoning R3
Direction Pawtucket Ave, Plymouth Rd, Hedley Circle, Fairbanks Ave... NOTE google maps show incorrect property
Rooms
Basement Full, Finished, Interior Entry, Garage Access
Interior
Heating Baseboard, Natural Gas
Cooling Central Air
Flooring Tile, Hardwood
Fireplaces Number 1
Appliance Oven, Dishwasher, Disposal, Microwave, Countertop Range, Refrigerator, Washer, Dryer, Range Hood, Gas Water Heater, Tank Water Heater
Basement Type Full, Finished, Interior Entry, Garage Access
Exterior
Exterior Feature Rain Gutters, Professional Landscaping, Sprinkler System
Garage Spaces 2.0
Fence Fenced/Enclosed, Fenced
Community Features Public Transportation, Shopping, Golf, Bike Path, Highway Access, Marina, Private School, Public School
Roof Type Asphalt/Composition Shingles
Total Parking Spaces 4
Garage Yes
Building
Lot Description Corner Lot, Level
Foundation Concrete Perimeter
Sewer Public Sewer
Water Public
Architectural Style Contemporary
Others
Senior Community false
Read Less Info
Want to know what your home might be worth? Contact us for a FREE valuation!

Our team is ready to help you sell your home for the highest possible price ASAP
Bought with Patty Bain • RE/MAX River's Edge



