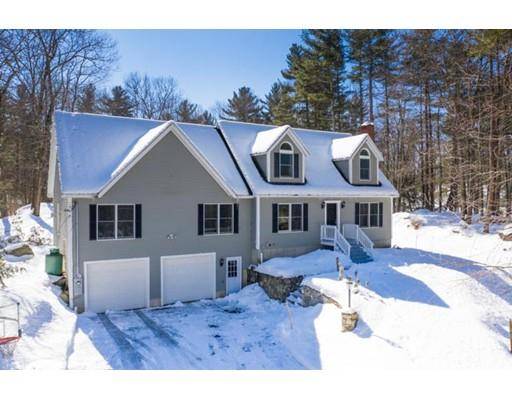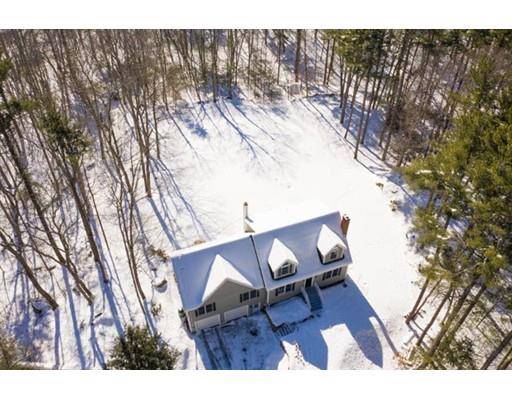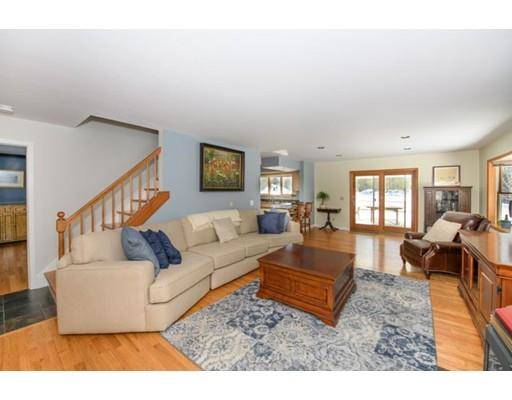For more information regarding the value of a property, please contact us for a free consultation.
Key Details
Sold Price $608,000
Property Type Single Family Home
Sub Type Single Family Residence
Listing Status Sold
Purchase Type For Sale
Square Footage 2,416 sqft
Price per Sqft $251
MLS Listing ID 72461334
Sold Date 05/15/19
Style Cape
Bedrooms 3
Full Baths 3
Half Baths 1
HOA Y/N false
Year Built 1993
Annual Tax Amount $8,617
Tax Year 2018
Lot Size 3.600 Acres
Acres 3.6
Property Description
RARE OFFERING OF AN EXPANDED 8 rm CAPE NESTLED ON A BEAUTIFUL 3.6 ACRE LOT SURROUNDED STATE FORESTLAND.The (2007) addition features a 2 car garage plus a 1st floor master bedroom/bath with fireplace, WIC & sliders to a private deck. Step into the FB Living room with access to covered porch and opens to an granite, SS kitchen. The formal dining room will host large holiday celebrations. Home office (with closet) can serve as a guest area. Hardwd floors thruout 1st floor. Upstairs are 2 well proportioned bedrooms with private updated baths and EZ access to attic storage. The LL family room offers comfortable living space & is piped for a future wood stove. THIS HOUSE SITS ~250' OFF THE MAIN ROAD & OFFERS THE ULTIMATE TRANQUIL LOCATION FOR NATURE LOVING BUYERS. Ideal commuter location,DON'T MISS THIS. MAKE IT YOURS. New boiler (2017), roof (2016/2007), new well pump (2018), wired for surround sound thruout, inground sprinklers, see MLS attachment for list of improvements.
Location
State MA
County Essex
Zoning R2
Direction Turnpike St (Rte 114), house is nestled approximately 250' back from the road
Rooms
Family Room Flooring - Wall to Wall Carpet
Basement Full, Partially Finished, Interior Entry, Garage Access, Bulkhead, Radon Remediation System, Concrete
Primary Bedroom Level Main
Dining Room Flooring - Hardwood, Window(s) - Bay/Bow/Box, Open Floorplan, Beadboard
Kitchen Flooring - Hardwood, Open Floorplan, Remodeled
Interior
Interior Features Closet, Countertops - Stone/Granite/Solid, Office, 3/4 Bath
Heating Baseboard, Oil, Propane, Pellet Stove
Cooling Window Unit(s)
Flooring Wood, Tile, Carpet, Flooring - Hardwood, Flooring - Stone/Ceramic Tile
Fireplaces Number 1
Appliance Range, Dishwasher, Tank Water Heater, Utility Connections for Gas Range, Utility Connections for Gas Dryer
Laundry Gas Dryer Hookup, Washer Hookup, First Floor
Basement Type Full, Partially Finished, Interior Entry, Garage Access, Bulkhead, Radon Remediation System, Concrete
Exterior
Exterior Feature Sprinkler System
Garage Spaces 2.0
Community Features Public Transportation, Shopping, Tennis Court(s), Park, Walk/Jog Trails, Stable(s), Golf, Medical Facility, Bike Path, Conservation Area, Highway Access, House of Worship, Private School, Public School, T-Station, University
Utilities Available for Gas Range, for Gas Dryer, Washer Hookup
Waterfront Description Beach Front, Lake/Pond, 1 to 2 Mile To Beach, Beach Ownership(Public)
Roof Type Shingle
Total Parking Spaces 6
Garage Yes
Waterfront Description Beach Front, Lake/Pond, 1 to 2 Mile To Beach, Beach Ownership(Public)
Building
Lot Description Wooded, Easements, Level
Foundation Concrete Perimeter
Sewer Private Sewer
Water Private
Architectural Style Cape
Schools
Elementary Schools Sargent
Middle Schools Nams
High Schools Nahs
Read Less Info
Want to know what your home might be worth? Contact us for a FREE valuation!

Our team is ready to help you sell your home for the highest possible price ASAP
Bought with Jonathan Keevers • Century 21 North East



