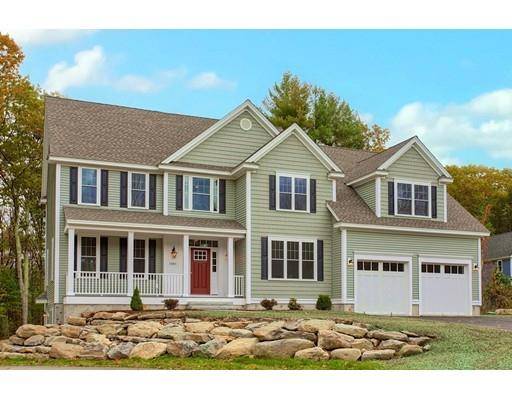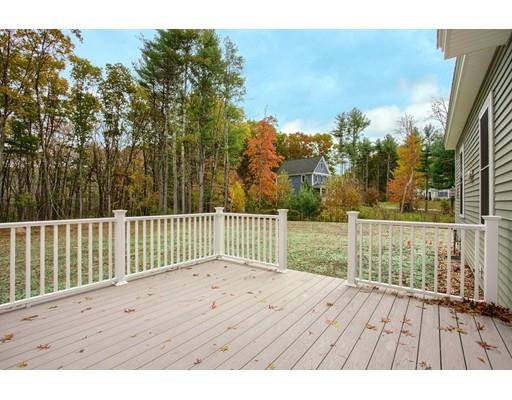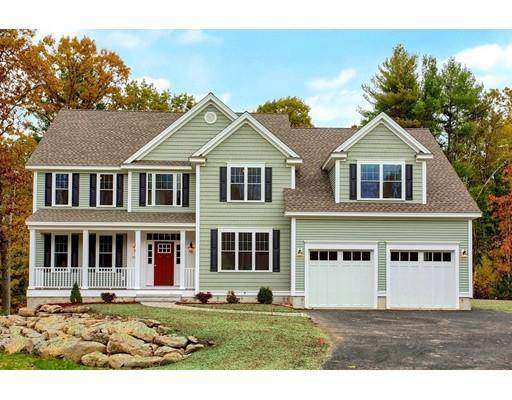For more information regarding the value of a property, please contact us for a free consultation.
Key Details
Sold Price $933,000
Property Type Single Family Home
Sub Type Single Family Residence
Listing Status Sold
Purchase Type For Sale
Square Footage 3,535 sqft
Price per Sqft $263
MLS Listing ID 72461425
Sold Date 06/20/19
Style Colonial
Bedrooms 4
Full Baths 3
Year Built 2018
Tax Year 2019
Lot Size 2.910 Acres
Acres 2.91
Property Description
You will not find a higher quality built 2019 home! Brand new and ready for immediate occupancy! This house has everything the discerning 2019 buyer requires. Level I features 9-ft ceilings, hardwood floors, crown moldings, open concept eat in kitchen which flows into the family room w/fireplace, formal dining room w/tray ceiling, mudroom w/custom built-ins, first floor study, first floor full bath w/upgraded tile shower, & more! Level II boasts an enormous master suite featuring upscale bath with walk in tile shower, free standing soaking tub, two walk in closets, & sitting area. Three additional bedrooms, 2nd floor laundry & walk-up attic complete level II. All cabinetry & vanities are hand built locally & flooring throughout is hardwood, marble, or tile (no carpet). Warm, inviting, and maintenance free farmers porch & rear deck overlook flat back yard. 2 min from I-495, 5 min from Rt 2, 28 minutes to the Red Line/Cambridge and 39 minutes to North Station via Acton express train.
Location
State MA
County Middlesex
Zoning Res
Direction GPS 1085 Burroughs Road - 2 minute drive to I-495
Rooms
Family Room Ceiling Fan(s), Flooring - Hardwood, Open Floorplan
Basement Full, Walk-Out Access
Primary Bedroom Level Second
Dining Room Flooring - Hardwood, Window(s) - Bay/Bow/Box, Open Floorplan, Wainscoting
Kitchen Flooring - Hardwood, Dining Area, Pantry, Countertops - Stone/Granite/Solid, Kitchen Island, Cabinets - Upgraded, Deck - Exterior, Exterior Access, Open Floorplan, Recessed Lighting, Stainless Steel Appliances
Interior
Interior Features Closet, Entry Hall, Office
Heating Forced Air, Propane
Cooling Central Air
Flooring Tile, Hardwood, Stone / Slate, Flooring - Hardwood
Fireplaces Number 1
Fireplaces Type Family Room
Appliance Oven, Dishwasher, Countertop Range, Propane Water Heater, Tank Water Heaterless, Utility Connections for Gas Range
Laundry Second Floor, Washer Hookup
Basement Type Full, Walk-Out Access
Exterior
Exterior Feature Sprinkler System
Garage Spaces 2.0
Community Features Walk/Jog Trails, Stable(s), Golf, Conservation Area, Highway Access, House of Worship, Public School
Utilities Available for Gas Range, Washer Hookup
Roof Type Shingle
Total Parking Spaces 4
Garage Yes
Building
Lot Description Wooded, Cleared, Gentle Sloping, Level
Foundation Concrete Perimeter
Sewer Private Sewer
Water Private
Architectural Style Colonial
Read Less Info
Want to know what your home might be worth? Contact us for a FREE valuation!

Our team is ready to help you sell your home for the highest possible price ASAP
Bought with Doreen Lewis • Redfin Corp.



