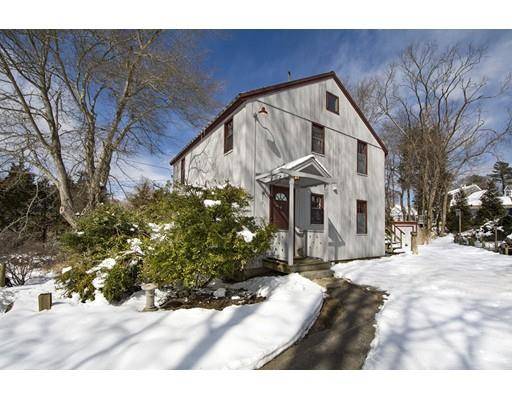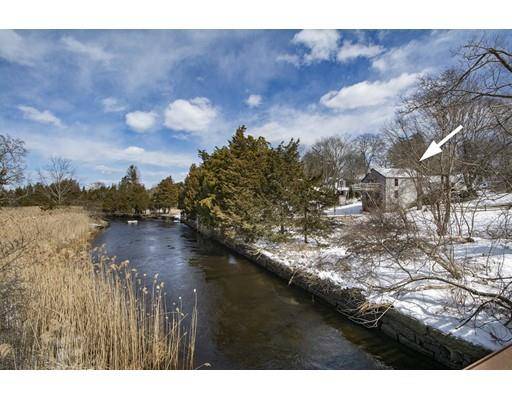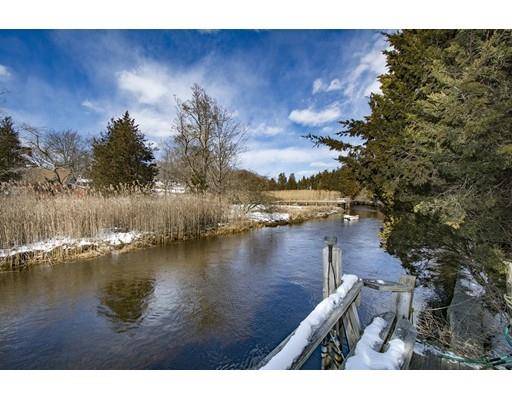For more information regarding the value of a property, please contact us for a free consultation.
Key Details
Sold Price $415,000
Property Type Single Family Home
Sub Type Single Family Residence
Listing Status Sold
Purchase Type For Sale
Square Footage 1,450 sqft
Price per Sqft $286
MLS Listing ID 72461542
Sold Date 05/15/19
Style Contemporary
Bedrooms 3
Full Baths 1
Half Baths 1
Year Built 1971
Annual Tax Amount $4,331
Tax Year 2018
Lot Size 0.570 Acres
Acres 0.57
Property Description
Don't miss this opportunity to live on the Jones River! This home offers a relaxed lifestyle with it's sought after location, water access, private dock and serene setting. The three bedroom open concept home features hardwoods throughout, a fireplace living room with cathedral ceiling, eat-in kitchen with white cabinetry, stainless appliances and a bonus loft area. Sliders in the living room lead to an expansive sun deck overlooking the beautiful backyard. Enjoy the ever changing views of the river from the home, sun deck, backyard, dock or boat. Ample closet space in the three bedrooms on the first floor. Spacious walkout unfinished basement with workshop and storage area. It is conveniently located to the highway, schools and commuter rail. First time offered for sale since built. Think of the fantastic summer you will have on the water!
Location
State MA
County Plymouth
Zoning residentia
Direction Route 3-Route 3A-171 Main Street. Across from Rt. 80 at light.
Rooms
Basement Full, Walk-Out Access
Primary Bedroom Level First
Dining Room Flooring - Hardwood
Kitchen Flooring - Stone/Ceramic Tile, Dining Area, Deck - Exterior
Interior
Interior Features Loft
Heating Baseboard, Oil
Cooling None
Flooring Tile, Hardwood
Fireplaces Number 1
Fireplaces Type Living Room
Appliance Range, Dishwasher, Microwave, Refrigerator, Washer, Dryer, Tank Water Heater, Utility Connections for Electric Range, Utility Connections for Electric Oven, Utility Connections for Electric Dryer
Laundry In Basement
Basement Type Full, Walk-Out Access
Exterior
Exterior Feature Storage, Garden
Community Features Public Transportation, Shopping, Park, Walk/Jog Trails, Golf, Conservation Area, Highway Access, House of Worship, Marina
Utilities Available for Electric Range, for Electric Oven, for Electric Dryer
Waterfront Description Waterfront, Beach Front, River, Dock/Mooring, Direct Access, Private, Bay, Ocean
View Y/N Yes
View Scenic View(s)
Roof Type Shingle
Total Parking Spaces 4
Garage No
Waterfront Description Waterfront, Beach Front, River, Dock/Mooring, Direct Access, Private, Bay, Ocean
Building
Lot Description Flood Plain, Level
Foundation Concrete Perimeter
Sewer Public Sewer
Water Public
Schools
Elementary Schools Kingston
Middle Schools Silver Lake
High Schools Silver Lake
Read Less Info
Want to know what your home might be worth? Contact us for a FREE valuation!

Our team is ready to help you sell your home for the highest possible price ASAP
Bought with R. Kyle Harney • Real Estate Rocks



