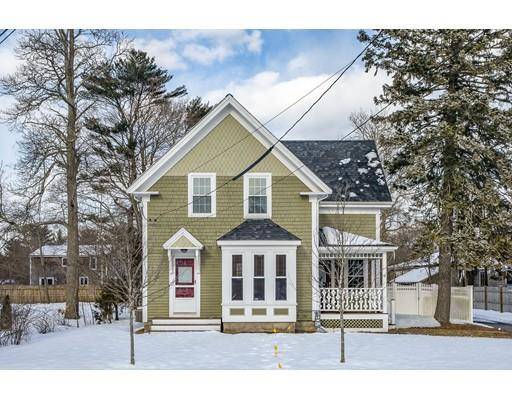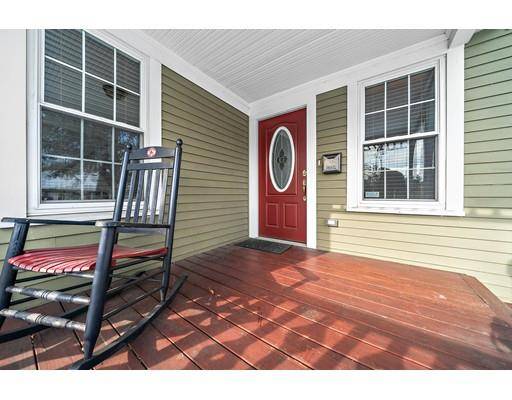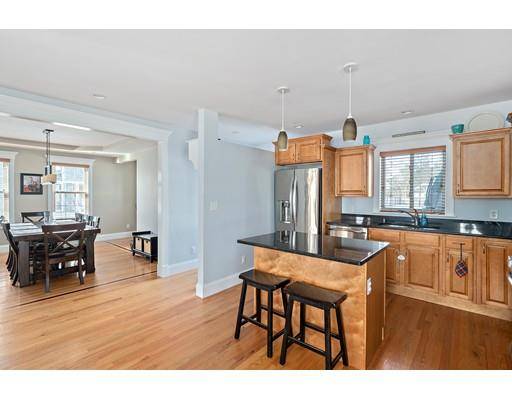For more information regarding the value of a property, please contact us for a free consultation.
Key Details
Sold Price $400,000
Property Type Single Family Home
Sub Type Single Family Residence
Listing Status Sold
Purchase Type For Sale
Square Footage 1,597 sqft
Price per Sqft $250
MLS Listing ID 72461955
Sold Date 05/24/19
Style Colonial
Bedrooms 3
Full Baths 2
Year Built 1900
Annual Tax Amount $5,221
Tax Year 2018
Lot Size 0.490 Acres
Acres 0.49
Property Description
** Highest and Best due by Monday 3/11 @ 7PM**Charming colonial in a convenient location just minutes to Route 3. Set on almost 1/2 an acre of fully fenced (installed 2017), private, level lot featuring a large 2 car garage wired for electricity and above ground pool. This home was completely renovated in 2010 with lots of attention to detail. Side entry with covered porch takes you into open kitchen with granite countertops, hardwood floors, stainless steel appliances and access to rear deck. First level floor plan is great for entertaining ~ recessed lighting, crown molding and hardwoods with beautiful accent inlay make the area a show stopping space. 2nd floor has 3 generously sized bedrooms with tons of closet space. Master bedroom features walk in closet and en suite. Custom window blinds throughout, C/A, younger roof, heating system, electric and plumbing. This is a great place to call home!
Location
State MA
County Plymouth
Zoning res
Direction Pembroke St. is Rte. 27
Rooms
Basement Full
Primary Bedroom Level Second
Dining Room Coffered Ceiling(s), Flooring - Hardwood, Recessed Lighting
Kitchen Flooring - Hardwood, Countertops - Stone/Granite/Solid, Kitchen Island, Stainless Steel Appliances
Interior
Heating Forced Air, Natural Gas
Cooling Central Air
Flooring Wood, Carpet
Appliance Range, Dishwasher, Microwave, Utility Connections for Gas Range, Utility Connections for Gas Oven
Laundry In Basement
Basement Type Full
Exterior
Garage Spaces 2.0
Fence Fenced/Enclosed
Pool Above Ground
Community Features Walk/Jog Trails, Highway Access, Public School
Utilities Available for Gas Range, for Gas Oven
Roof Type Shingle
Total Parking Spaces 8
Garage Yes
Private Pool true
Building
Lot Description Level
Foundation Stone
Sewer Private Sewer
Water Public
Schools
High Schools Silver Lake
Others
Acceptable Financing Contract
Listing Terms Contract
Read Less Info
Want to know what your home might be worth? Contact us for a FREE valuation!

Our team is ready to help you sell your home for the highest possible price ASAP
Bought with Lucy Pilon • Portside Real Estate



