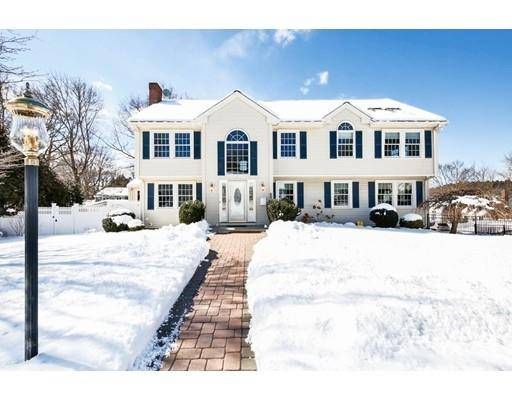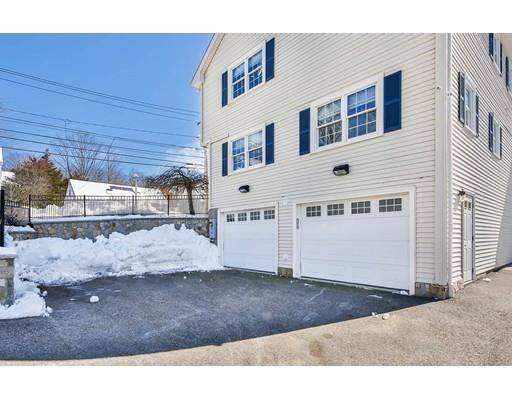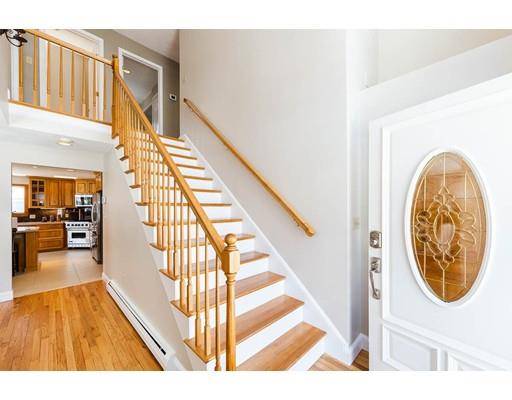For more information regarding the value of a property, please contact us for a free consultation.
Key Details
Sold Price $1,325,000
Property Type Single Family Home
Sub Type Single Family Residence
Listing Status Sold
Purchase Type For Sale
Square Footage 3,367 sqft
Price per Sqft $393
MLS Listing ID 72462178
Sold Date 05/17/19
Style Colonial
Bedrooms 4
Full Baths 3
HOA Y/N false
Year Built 1953
Annual Tax Amount $11,969
Tax Year 2018
Lot Size 10,890 Sqft
Acres 0.25
Property Description
Sun-splashed 4/5 bedrooms, 3 bath Colonial. Spotless move-in condition. 2 story entry opens to a fireplaced dining rm. Gourmet kitchen, with generous cabinetry, Viking gas stove with pot filler and a large center island. The family office leads to a deck. Open concept great room, a bedroom, and a full bath complete the first floor. Upstairs there is a master bedroom retreat w/cathedral ceiling & skylights; sitting area, custom built walk-in closet, spa bath with radiant heated floor, luxury shower - 6 body sprays, 3 shower heads & steam. Two additional bedrooms, a full bath, a bonus room (potential 5th BR) and a laundry room. Finished lower level with storage closets and a heated oversized 2 car garage. Back yard oasis w/ large paver patio, round gas fire pit, red cedar & copper alcove, granite counter, flat screen tv connection, and a Cabana. Landscape lighting & manicured grounds. Whole house generator included. The new Hastings Elementary School is just across the street.
Location
State MA
County Middlesex
Zoning RES
Direction Mass Ave to School St, Marrett Rd to School St
Rooms
Family Room Flooring - Hardwood, Recessed Lighting
Basement Full, Finished, Walk-Out Access, Garage Access
Primary Bedroom Level Second
Dining Room Flooring - Hardwood
Kitchen Skylight, Flooring - Stone/Ceramic Tile, Countertops - Stone/Granite/Solid, Pot Filler Faucet, Gas Stove
Interior
Interior Features Sun Room, Play Room, Central Vacuum, Wired for Sound
Heating Baseboard, Natural Gas
Cooling Central Air
Flooring Tile, Carpet, Hardwood, Flooring - Hardwood, Flooring - Laminate, Flooring - Wall to Wall Carpet
Fireplaces Number 1
Fireplaces Type Dining Room
Appliance Range, Dishwasher, Disposal, Trash Compactor, Microwave, Refrigerator, Vacuum System, Water Heater(Separate Booster), Utility Connections for Gas Range, Utility Connections for Electric Dryer
Laundry Electric Dryer Hookup, Washer Hookup, Second Floor
Basement Type Full, Finished, Walk-Out Access, Garage Access
Exterior
Exterior Feature Balcony / Deck, Professional Landscaping, Sprinkler System, Decorative Lighting
Garage Spaces 2.0
Community Features Public Transportation, Pool, Tennis Court(s), Park, Walk/Jog Trails, Golf, Conservation Area, Highway Access, House of Worship, Public School
Utilities Available for Gas Range, for Electric Dryer, Generator Connection
Waterfront Description Beach Front, 1 to 2 Mile To Beach
Roof Type Shingle
Total Parking Spaces 4
Garage Yes
Waterfront Description Beach Front, 1 to 2 Mile To Beach
Building
Lot Description Corner Lot
Foundation Concrete Perimeter
Sewer Public Sewer
Water Public
Architectural Style Colonial
Schools
Elementary Schools Lex Public
Middle Schools Lex Public
High Schools Lhs
Others
Senior Community false
Read Less Info
Want to know what your home might be worth? Contact us for a FREE valuation!

Our team is ready to help you sell your home for the highest possible price ASAP
Bought with Robert Cohen • Coldwell Banker Residential Brokerage - Lexington



