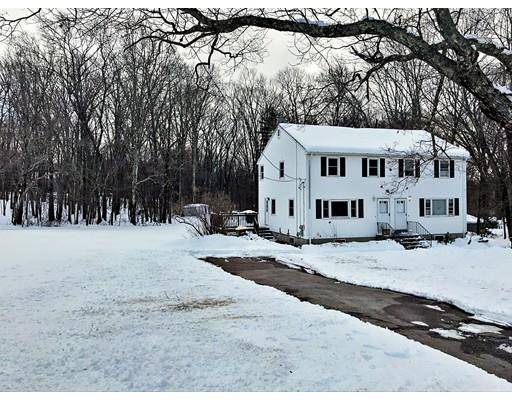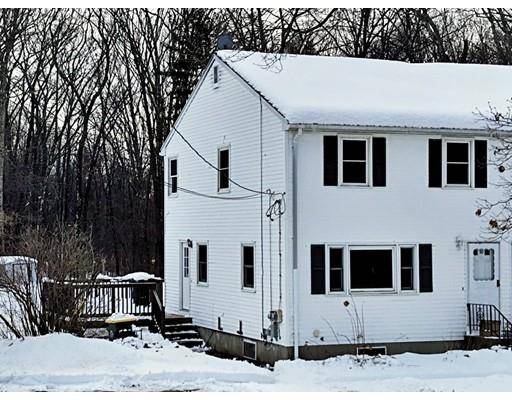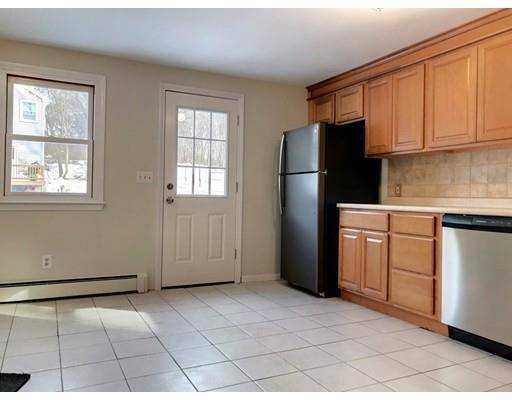For more information regarding the value of a property, please contact us for a free consultation.
Key Details
Sold Price $240,000
Property Type Single Family Home
Sub Type Single Family Residence
Listing Status Sold
Purchase Type For Sale
Square Footage 1,120 sqft
Price per Sqft $214
MLS Listing ID 72462187
Sold Date 04/25/19
Style Colonial
Bedrooms 3
Full Baths 1
Half Baths 1
HOA Y/N false
Year Built 1975
Annual Tax Amount $2,111
Tax Year 2019
Lot Size 1.410 Acres
Acres 1.41
Property Description
You'll be left wanting nothing more from this wonderfully located condominium situated in a great neighborhood. There are three bedrooms along with updated full and half baths. The eat in kitchen is open and spacious with lots of storage, and leads into a generous living area. The sunny interior is freshly painted and bright with gleaming hard wood floors throughout. Ideal for any season is the spacious yard and back deck, perfect for entertaining and spending time outdoors. The windows and roof are in great condition, and the full basement and pull-down attic offer plenty of storage space. FREE 1 year Home Warranty for the buyer.
Location
State MA
County Norfolk
Zoning RES.
Direction Route 126 to Chestnut. Just past Pheasant Hill on the left.
Rooms
Basement Full, Interior Entry, Sump Pump, Concrete, Unfinished
Primary Bedroom Level Second
Kitchen Bathroom - Half, Flooring - Stone/Ceramic Tile, Dining Area
Interior
Interior Features High Speed Internet
Heating Oil
Cooling Window Unit(s)
Flooring Wood, Tile
Appliance Range, Dishwasher, Refrigerator, Washer, Dryer, Oil Water Heater, Utility Connections for Electric Range, Utility Connections for Electric Oven, Utility Connections for Electric Dryer
Laundry In Basement, Washer Hookup
Basement Type Full, Interior Entry, Sump Pump, Concrete, Unfinished
Exterior
Exterior Feature Rain Gutters, Storage
Community Features Shopping, Park, Walk/Jog Trails, Conservation Area, Highway Access, Public School
Utilities Available for Electric Range, for Electric Oven, for Electric Dryer, Washer Hookup
Waterfront Description Beach Front, Lake/Pond, 1/2 to 1 Mile To Beach, Beach Ownership(Association)
Roof Type Shingle
Total Parking Spaces 4
Garage No
Waterfront Description Beach Front, Lake/Pond, 1/2 to 1 Mile To Beach, Beach Ownership(Association)
Building
Lot Description Cleared, Level
Foundation Concrete Perimeter
Sewer Private Sewer
Water Public
Architectural Style Colonial
Schools
Elementary Schools Joseph Dipietro
Middle Schools Bellingham
High Schools Bellingham
Others
Acceptable Financing Contract
Listing Terms Contract
Read Less Info
Want to know what your home might be worth? Contact us for a FREE valuation!

Our team is ready to help you sell your home for the highest possible price ASAP
Bought with Robert Griffin, III • Keller Williams Realty



