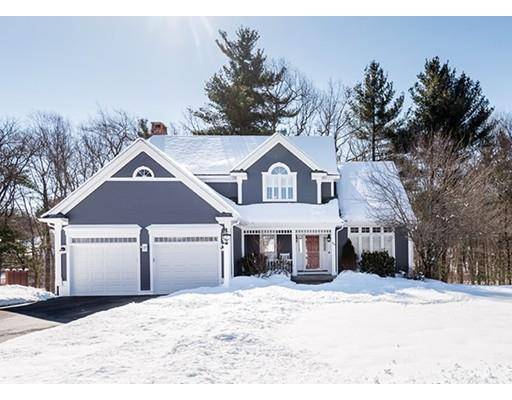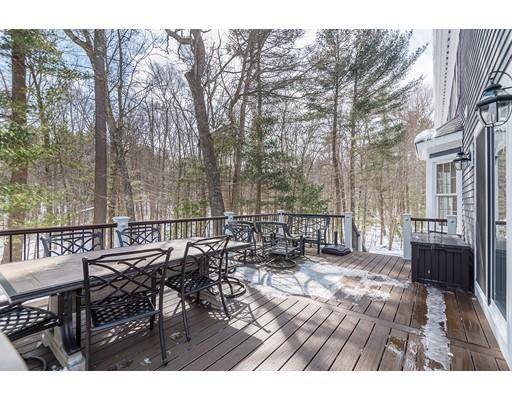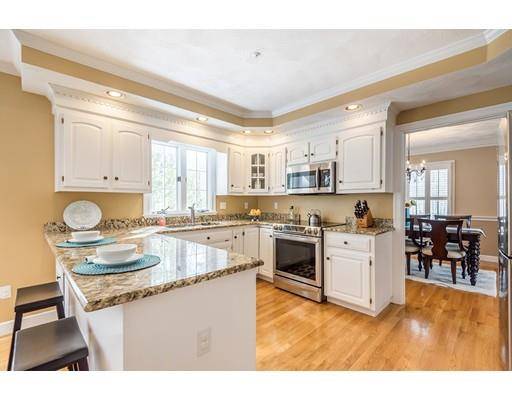For more information regarding the value of a property, please contact us for a free consultation.
Key Details
Sold Price $765,000
Property Type Single Family Home
Sub Type Single Family Residence
Listing Status Sold
Purchase Type For Sale
Square Footage 3,237 sqft
Price per Sqft $236
Subdivision Woodland Estates
MLS Listing ID 72462556
Sold Date 05/22/19
Style Colonial
Bedrooms 4
Full Baths 2
Half Baths 1
HOA Y/N false
Year Built 1997
Annual Tax Amount $8,827
Tax Year 2019
Lot Size 0.600 Acres
Acres 0.6
Property Description
What could be better than to live in this HIGHLY desirable neighborhood? Enjoy the benefits of the over $70,000 in recent updates current owners have added to this already-fabulous home. With a floor plan that flows naturally & a back drop of the Harold Parker Forest you will enjoy the serenity of nature while loving the joys of the open floor plan. Perfect for both entertaining & for every day life! Kitchen has white cabinets, granite counters, generous dining area & leads to Family Room w/ beautiful built-ins & stone wood-burning fireplace for those cozy fall/winter nights. Second floor has 4 generous bedrooms. Master Bedroom suite has luxurious Master bath w/ shower stall & whirlpool tub & walk-in closet w/ custom interior. Finished walk-out LL has a gym or Office AND a large Playroom w/ drop-down screen & surround sound speakers. Sensational composite deck w/ contemporary railings (2016), freshly painted exterior (2018), newer appliances (2015), New driveway (2018) & MUCH more!
Location
State MA
County Essex
Zoning R2
Direction Route 114 to Colonial Ave
Rooms
Family Room Ceiling Fan(s), Closet/Cabinets - Custom Built, Flooring - Wall to Wall Carpet, Slider
Basement Full, Finished, Walk-Out Access
Primary Bedroom Level Second
Dining Room Flooring - Hardwood
Kitchen Dining Area, Countertops - Stone/Granite/Solid
Interior
Interior Features Recessed Lighting, Play Room, Exercise Room, Foyer, Central Vacuum
Heating Forced Air, Oil
Cooling Central Air
Flooring Tile, Carpet, Hardwood, Flooring - Wall to Wall Carpet, Flooring - Stone/Ceramic Tile
Fireplaces Number 1
Fireplaces Type Family Room
Appliance Range, Dishwasher, Microwave, Refrigerator, Oil Water Heater, Tank Water Heater, Plumbed For Ice Maker, Utility Connections for Electric Range, Utility Connections for Electric Oven
Laundry Countertops - Stone/Granite/Solid, Second Floor, Washer Hookup
Basement Type Full, Finished, Walk-Out Access
Exterior
Exterior Feature Rain Gutters, Sprinkler System
Garage Spaces 2.0
Community Features Conservation Area, Sidewalks
Utilities Available for Electric Range, for Electric Oven, Washer Hookup, Icemaker Connection
Roof Type Shingle
Total Parking Spaces 6
Garage Yes
Building
Lot Description Wooded
Foundation Concrete Perimeter
Sewer Private Sewer
Water Public
Architectural Style Colonial
Schools
Elementary Schools Franklin
Middle Schools Nams
High Schools Nahs
Others
Senior Community false
Read Less Info
Want to know what your home might be worth? Contact us for a FREE valuation!

Our team is ready to help you sell your home for the highest possible price ASAP
Bought with Barb Cullen • Keller Williams Realty



