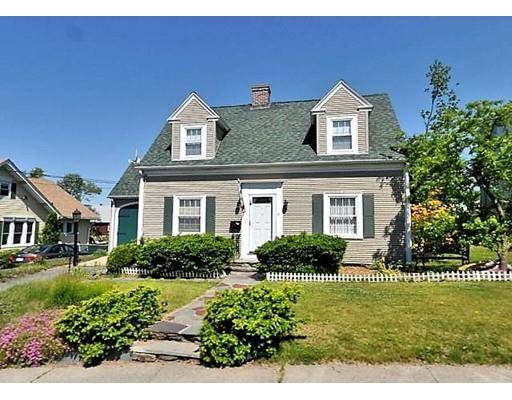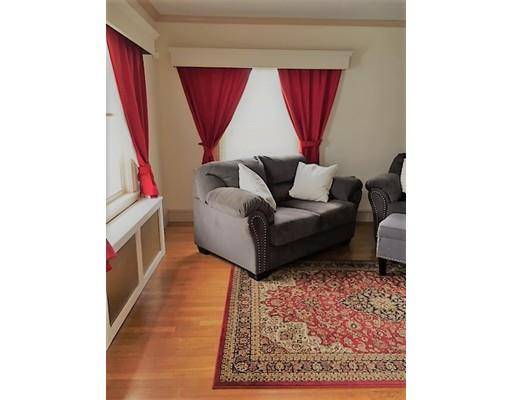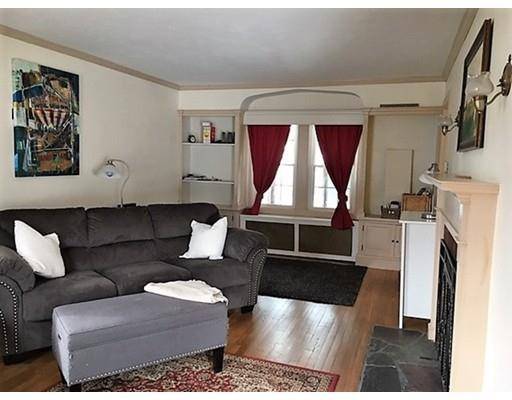For more information regarding the value of a property, please contact us for a free consultation.
Key Details
Sold Price $261,000
Property Type Single Family Home
Sub Type Single Family Residence
Listing Status Sold
Purchase Type For Sale
Square Footage 1,411 sqft
Price per Sqft $184
Subdivision Burncoat
MLS Listing ID 72462995
Sold Date 04/19/19
Style Cape
Bedrooms 2
Full Baths 1
Half Baths 1
Year Built 1935
Annual Tax Amount $3,859
Tax Year 2018
Lot Size 7,405 Sqft
Acres 0.17
Property Description
Beautiful Classic New England Cape in Burncoat neighborhood awaits its next proud owner! This meticulously cared for property is loaded with Original Period Charm & Details: Crown Moldings, Wainscoting, Built-ins, Bookcases, Arched doorways! The Front-to-Back Living Room has an elegant brick Fireplace with gorgeous mantle. Hardwood floors throughout formal living areas & Bedrooms. 1st Flr. comprises Living & Dining Rooms, Custom Kitchen, 1/2 Bath, Laundry + 3 Season Room. 2nd Flr. offers two huge Bedrooms with loads of closet space & built-ins. The Basement is fully finished, bright & open, giving additional square footage for a Family Room/Office area/Hang-out space or Music Room - you decide! Attached one car garage with barn style garage doors! There is additional storage in an unfinished basement area, the Attic, & Garden Shed! The warmer months are coming! Just imagine relaxing on the patio enjoying the privacy & beauty of your fenced level backyard with family & friends.
Location
State MA
County Worcester
Area Burncoat
Zoning RL-7
Direction West Boylston Street, (Rt. 12) to Airlie
Rooms
Family Room Flooring - Wall to Wall Carpet
Basement Full, Partially Finished, Interior Entry, Bulkhead, Concrete
Primary Bedroom Level Second
Dining Room Closet/Cabinets - Custom Built, Flooring - Hardwood, Wainscoting, Archway, Crown Molding
Kitchen Flooring - Vinyl
Interior
Interior Features Home Office
Heating Baseboard, Electric Baseboard, Natural Gas
Cooling None
Flooring Wood, Laminate, Flooring - Wall to Wall Carpet
Fireplaces Number 1
Fireplaces Type Living Room
Appliance Range, Dishwasher, Microwave, Refrigerator, Washer, Dryer, Gas Water Heater, Tank Water Heater, Utility Connections for Electric Range, Utility Connections for Electric Oven, Utility Connections for Electric Dryer
Laundry First Floor, Washer Hookup
Basement Type Full, Partially Finished, Interior Entry, Bulkhead, Concrete
Exterior
Exterior Feature Rain Gutters, Storage
Garage Spaces 1.0
Fence Fenced/Enclosed, Fenced
Community Features Public Transportation, Shopping, Medical Facility, University
Utilities Available for Electric Range, for Electric Oven, for Electric Dryer, Washer Hookup
Roof Type Shingle
Total Parking Spaces 2
Garage Yes
Building
Lot Description Level
Foundation Stone
Sewer Public Sewer
Water Public
Architectural Style Cape
Schools
Elementary Schools Thorndyke
Middle Schools Burncoat Jr.
High Schools Burncoat Sr.
Read Less Info
Want to know what your home might be worth? Contact us for a FREE valuation!

Our team is ready to help you sell your home for the highest possible price ASAP
Bought with The Rental Team • Hayden Rowe Properties



